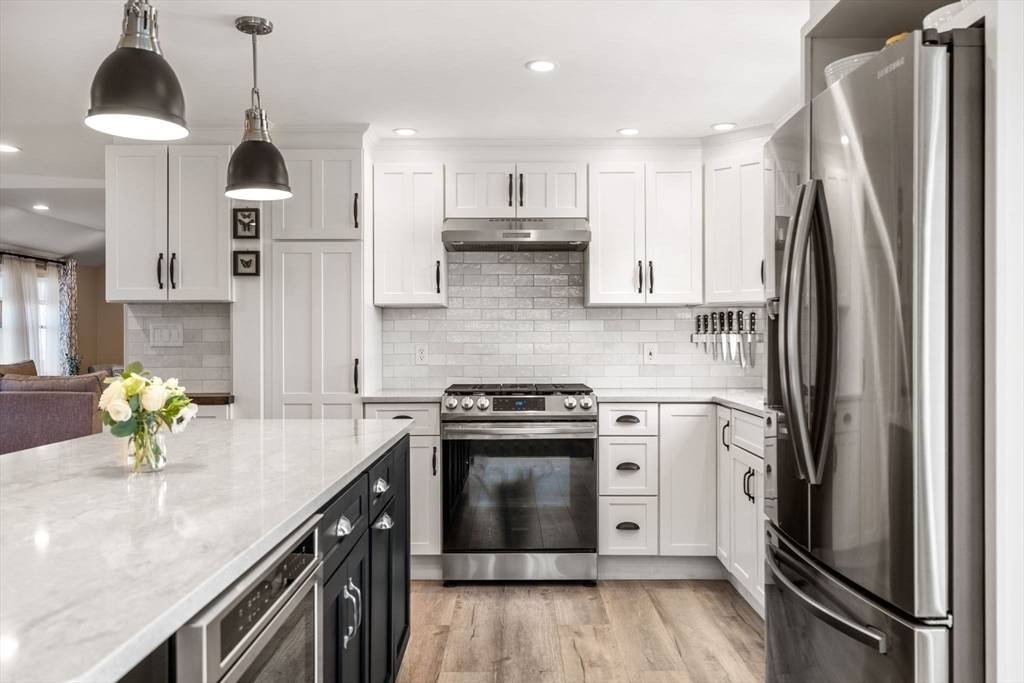$1,050,000
$895,000
17.3%For more information regarding the value of a property, please contact us for a free consultation.
31 Princess Eve Dr Quincy, MA 02170
4 Beds
3 Baths
2,608 SqFt
Key Details
Sold Price $1,050,000
Property Type Single Family Home
Sub Type Single Family Residence
Listing Status Sold
Purchase Type For Sale
Square Footage 2,608 sqft
Price per Sqft $402
MLS Listing ID 73209148
Sold Date 04/05/24
Style Ranch
Bedrooms 4
Full Baths 3
HOA Y/N false
Year Built 1952
Annual Tax Amount $9,238
Tax Year 2024
Lot Size 9,583 Sqft
Acres 0.22
Property Sub-Type Single Family Residence
Property Description
Wow! Nestled just a street away from Wollaston Beach in the sought-after Beechwood Knoll neighborhood of Quincy, this meticulously renovated home sits on a nearly 10,000 sqft lot, offering unparalleled privacy. The thoughtfully redesigned interior boasts a stunning kitchen with sliders onto the deck, a cozy room with a gas fireplace, and a spacious dining and living room with an additional fireplace. Master bedroom offers an ensuite and a deep walk-in closet. Laundry on first floor. An additional full bath serves two more bedrooms, with custom closets, ensuring ample space and organization. The lower level offers extra living space, potentially another bedroom or living room, with another full bath and access outside under the deck. An impressive home gym and plenty of storage for all your outdoor necessities complete this level. This ideal location is perfect for watching the Flag Day fireworks and enjoying the ocean breeze. Homes like this don't hit the market often, don't miss out!
Location
State MA
County Norfolk
Zoning Res A
Direction Quincy Shore Drive to Rice Rd to Princess Eve Drive
Rooms
Basement Full, Partially Finished, Walk-Out Access
Interior
Heating Natural Gas, Other
Cooling Central Air
Flooring Hardwood
Fireplaces Number 2
Laundry Gas Dryer Hookup, Electric Dryer Hookup
Exterior
Exterior Feature Deck - Composite, Storage, Fenced Yard, Fruit Trees
Fence Fenced
Community Features Public Transportation, Shopping, Tennis Court(s), Park, Walk/Jog Trails, Bike Path, Conservation Area, Highway Access, House of Worship, Marina, Public School, T-Station
Utilities Available for Gas Range, for Gas Dryer, for Electric Dryer
Waterfront Description Beach Front,Ocean,0 to 1/10 Mile To Beach,Beach Ownership(Public)
View Y/N Yes
View Scenic View(s)
Roof Type Shingle
Total Parking Spaces 3
Garage No
Building
Lot Description Cleared
Foundation Concrete Perimeter
Sewer Public Sewer
Water Public
Architectural Style Ranch
Others
Senior Community false
Read Less
Want to know what your home might be worth? Contact us for a FREE valuation!

Our team is ready to help you sell your home for the highest possible price ASAP
Bought with Michael Lord • Capital Realty Group





