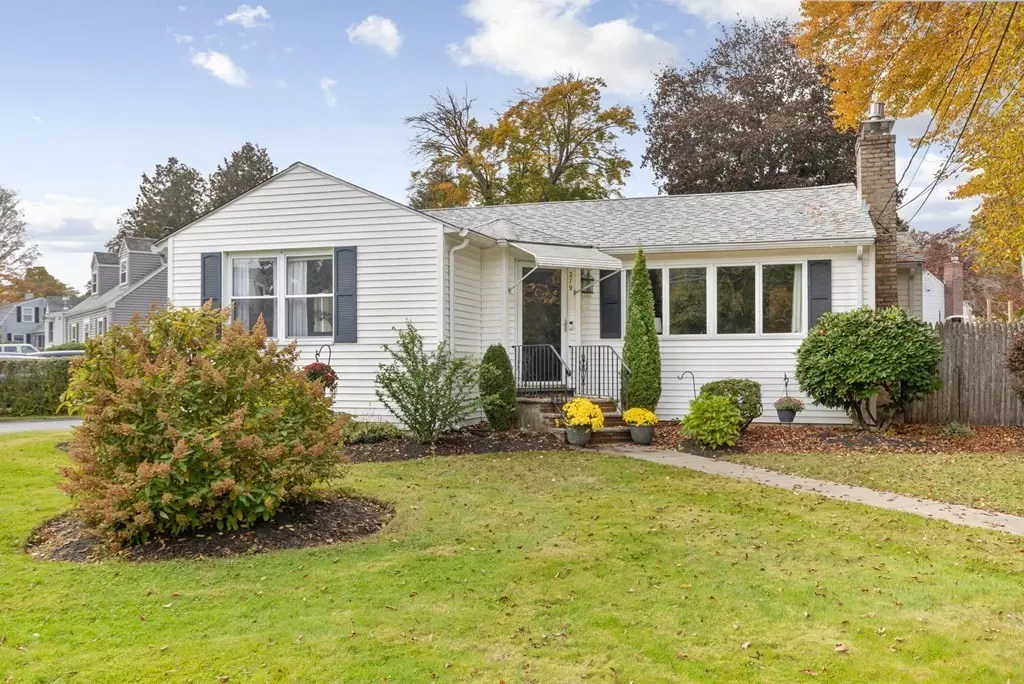$680,000
$669,000
1.6%For more information regarding the value of a property, please contact us for a free consultation.
279 Lowell Street Wakefield, MA 01880
3 Beds
1 Bath
1,307 SqFt
Key Details
Sold Price $680,000
Property Type Single Family Home
Sub Type Single Family Residence
Listing Status Sold
Purchase Type For Sale
Square Footage 1,307 sqft
Price per Sqft $520
MLS Listing ID 73172262
Sold Date 01/04/24
Style Ranch
Bedrooms 3
Full Baths 1
HOA Y/N false
Year Built 1951
Annual Tax Amount $6,291
Tax Year 2023
Lot Size 8,276 Sqft
Acres 0.19
Property Sub-Type Single Family Residence
Property Description
Location! Location! This well maintained, sun filled home is .6 miles from Lake Quannapowitt and less than a mile from route 95! Updates to the home include kitchen, bathroom, HVAC, natural gas insert for a working, lined fireplace, washer/dryer moved to the main level and hardwood floors in parts of the home that did not have them. The roof is 11 years old. The level fenced in yard is spacious for outdoor activities and can be viewed by any of the many windows that face it. Whether you are just starting out or are downsizing, you will enjoy the layout of this home and the great neighborhood location. Open House on Sunday 10/22/23, 11:30 am - 1:30 pm.Offers, if any, are due by noon on Tuesday, October 24, 2023. Seller is requesting a 1/4/24 closing.List agent is related to the seller.
Location
State MA
County Middlesex
Zoning SR
Direction Follow GPS to address. Please park on the Beebe Lane side of the home.
Rooms
Family Room Closet, Flooring - Hardwood, Cable Hookup
Basement Full
Primary Bedroom Level First
Dining Room Flooring - Hardwood, Lighting - Pendant
Kitchen Pantry, Countertops - Stone/Granite/Solid, Recessed Lighting, Stainless Steel Appliances
Interior
Interior Features High Speed Internet
Heating Central, Forced Air, Natural Gas
Cooling Central Air
Flooring Tile, Hardwood
Fireplaces Number 1
Fireplaces Type Living Room
Appliance Range, Dishwasher, Disposal, Microwave, Refrigerator, Washer, Dryer, Utility Connections for Gas Range, Utility Connections for Gas Oven, Utility Connections for Gas Dryer
Laundry Laundry Closet, Gas Dryer Hookup, Washer Hookup, Lighting - Overhead, First Floor
Exterior
Exterior Feature Deck, Rain Gutters, Screens, Fenced Yard
Fence Fenced
Community Features Public Transportation, Shopping, Walk/Jog Trails, Highway Access, House of Worship, Public School, T-Station
Utilities Available for Gas Range, for Gas Oven, for Gas Dryer, Washer Hookup
Roof Type Shingle
Total Parking Spaces 4
Garage No
Building
Lot Description Corner Lot, Level
Foundation Concrete Perimeter
Sewer Public Sewer
Water Public
Architectural Style Ranch
Schools
Elementary Schools Dolbeare
Middle Schools Wakefield Jhs
High Schools Wakefield Hs
Others
Senior Community false
Read Less
Want to know what your home might be worth? Contact us for a FREE valuation!

Our team is ready to help you sell your home for the highest possible price ASAP
Bought with Christopher Gianatassio • CDG Realty Group





