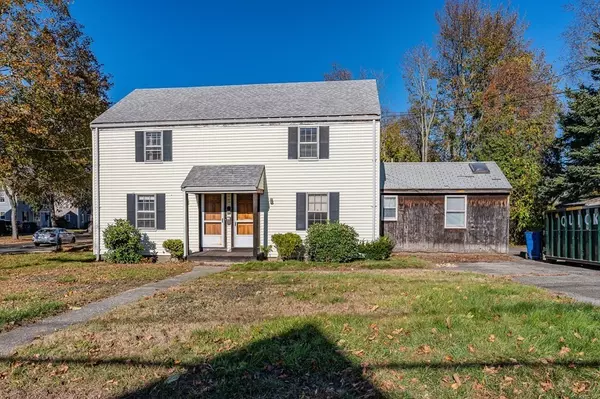$700,000
$689,900
1.5%For more information regarding the value of a property, please contact us for a free consultation.
19-21 Richardson St Wakefield, MA 01880
5 Beds
2.5 Baths
1,914 SqFt
Key Details
Sold Price $700,000
Property Type Multi-Family
Sub Type 2 Family - 2 Units Side by Side
Listing Status Sold
Purchase Type For Sale
Square Footage 1,914 sqft
Price per Sqft $365
MLS Listing ID 73178908
Sold Date 01/03/24
Bedrooms 5
Full Baths 2
Half Baths 1
Year Built 1943
Annual Tax Amount $7,637
Tax Year 2023
Lot Size 6,534 Sqft
Acres 0.15
Property Sub-Type 2 Family - 2 Units Side by Side
Property Description
Opportunity knocks for the investor or contractor ! This side by side Duplex style two family home is within a short distance to downtown Wakefield, the Common, and Lake Quannapowitt. Also near commuter rail to Boston and bus line.Owner's unit (right side) consists of 6 rooms, 3 bedrooms and one and a half bathrooms. Hardwood floors, full basement.Tenant's unit (left side) consists of 5 rooms, 2 bedrooms, and one bathroom. Full basement and hardwood floors.Both sides townhouse style. Corner lot with two driveways. Property needs some updating but great potential for owner occupant to live in one side and have rental income from the other, extended family living, condo conversion,etc. All separate heating, hot water, and electric.Come view Saturday and Sunday Nov 11th and 12th from 11:30-1:00
Location
State MA
County Middlesex
Zoning GR
Direction Main st to Richardson STREET (Not Richardson AVE)
Rooms
Basement Full, Interior Entry
Interior
Interior Features Unit 1 Rooms(Living Room, Dining Room, Kitchen), Unit 2 Rooms(Living Room, Dining Room, Kitchen, Sunroom)
Heating Unit 1(Forced Air, Oil), Unit 2(Forced Air, Oil)
Flooring Vinyl, Hardwood
Appliance Unit 1(Countertop Range, Refrigerator), Unit 2(Countertop Range, Refrigerator), Utility Connections for Electric Range, Utility Connections for Electric Oven, Utility Connections for Electric Dryer
Laundry Washer Hookup
Exterior
Community Features Public Transportation, Shopping, Park, Walk/Jog Trails, Golf, Conservation Area, Highway Access, House of Worship, Private School, Public School, T-Station
Utilities Available for Electric Range, for Electric Oven, for Electric Dryer, Washer Hookup
Roof Type Shingle
Total Parking Spaces 8
Garage No
Building
Lot Description Corner Lot, Level
Story 6
Foundation Block
Sewer Public Sewer
Water Public
Others
Senior Community false
Read Less
Want to know what your home might be worth? Contact us for a FREE valuation!

Our team is ready to help you sell your home for the highest possible price ASAP
Bought with Stephen Conroy • Boardwalk Real Estate





