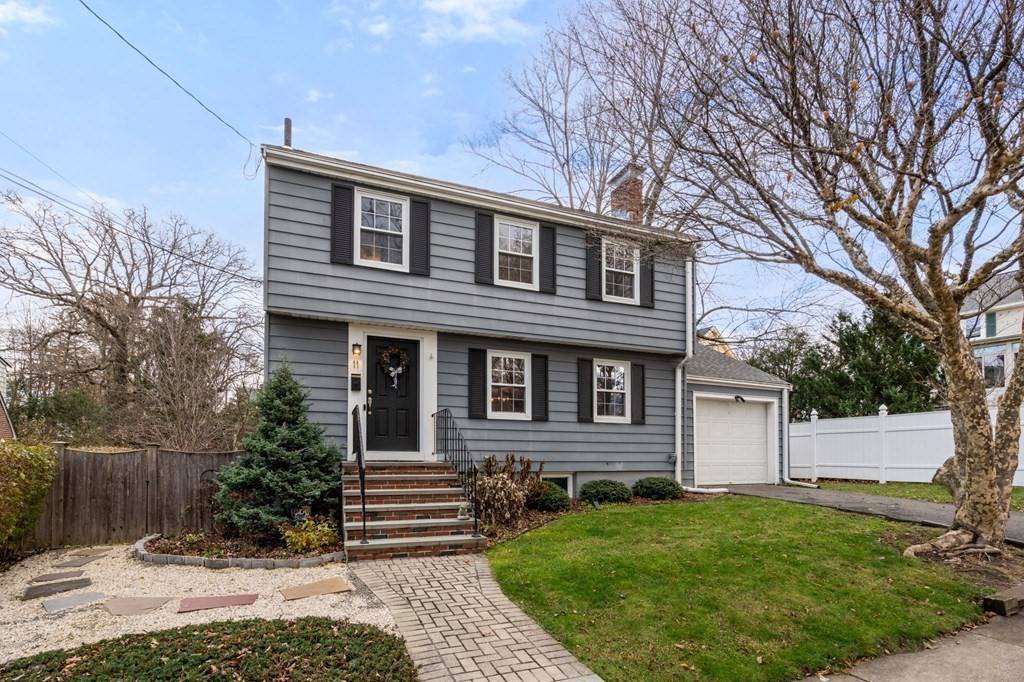$960,000
$949,000
1.2%For more information regarding the value of a property, please contact us for a free consultation.
11 Bonair St Boston, MA 02132
3 Beds
1.5 Baths
1,487 SqFt
Key Details
Sold Price $960,000
Property Type Single Family Home
Sub Type Single Family Residence
Listing Status Sold
Purchase Type For Sale
Square Footage 1,487 sqft
Price per Sqft $645
MLS Listing ID 73183384
Sold Date 12/29/23
Style Colonial
Bedrooms 3
Full Baths 1
Half Baths 1
HOA Y/N false
Year Built 1950
Annual Tax Amount $9,217
Tax Year 2023
Lot Size 6,969 Sqft
Acres 0.16
Property Sub-Type Single Family Residence
Property Description
OPEN HOUSE CANCELLED- OFFER ACCEPTED Exceptionally maintained Colonial located in sought after West Roxbury neighborhood. First floor features a functional floor plan that includes an updated Kitchen that extends into a Formal Dining, Living and Den/Office space. The second floor features three generous Bedrooms with oversized closets and a full Bath and additional Storage. Property boasts a large fenced in back yard with mature landscaping, stone patio and attached garage. Newer roof, windows and heating system and additional upgrades. Conveniently located to the Commuter Rail and walking distance to West Roxbury shops, restaurants and parks. Accessible to all major routes, Longwood Medical Area, Downtown Boston and Chestnut Hill.
Location
State MA
County Suffolk
Area West Roxbury
Zoning R1
Direction VFW or Dwinell Street to Bonair Street
Rooms
Basement Full, Bulkhead, Sump Pump, Unfinished
Primary Bedroom Level Second
Dining Room Closet/Cabinets - Custom Built, Flooring - Hardwood
Kitchen Flooring - Hardwood, Countertops - Stone/Granite/Solid, Cabinets - Upgraded, Gas Stove
Interior
Interior Features Closet, Office
Heating Hot Water
Cooling Central Air
Flooring Wood, Flooring - Hardwood
Fireplaces Number 1
Fireplaces Type Living Room
Appliance Dishwasher, Disposal, Microwave, Refrigerator, Utility Connections for Gas Range
Laundry In Basement
Exterior
Exterior Feature Patio
Garage Spaces 1.0
Community Features Public Transportation, Shopping, Tennis Court(s), Park, Walk/Jog Trails, Medical Facility, Bike Path, Highway Access, House of Worship, Private School, Public School, T-Station
Utilities Available for Gas Range
Roof Type Shingle
Total Parking Spaces 2
Garage Yes
Building
Foundation Concrete Perimeter
Sewer Public Sewer
Water Public
Architectural Style Colonial
Schools
Elementary Schools Bps
Middle Schools Bps
High Schools Bps
Others
Senior Community false
Read Less
Want to know what your home might be worth? Contact us for a FREE valuation!

Our team is ready to help you sell your home for the highest possible price ASAP
Bought with Colleen Foulsham • FC Realty Group





