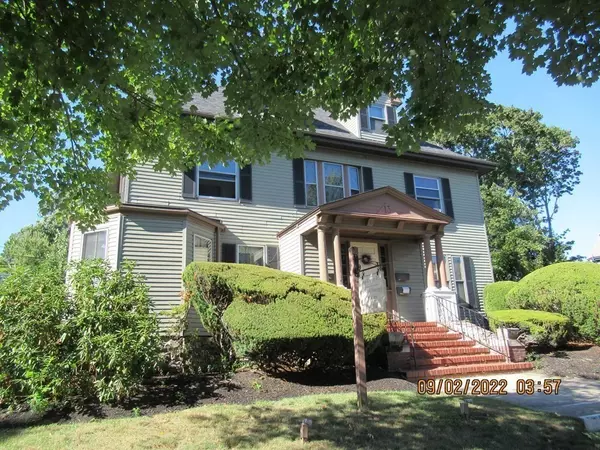$935,000
$975,000
4.1%For more information regarding the value of a property, please contact us for a free consultation.
13 Chestnut St Wakefield, MA 01880
3 Beds
3.5 Baths
3,490 SqFt
Key Details
Sold Price $935,000
Property Type Multi-Family
Sub Type 3 Family
Listing Status Sold
Purchase Type For Sale
Square Footage 3,490 sqft
Price per Sqft $267
MLS Listing ID 73033996
Sold Date 12/21/23
Bedrooms 3
Full Baths 3
Half Baths 1
Year Built 1887
Annual Tax Amount $13,510
Tax Year 2023
Lot Size 9,583 Sqft
Acres 0.22
Property Sub-Type 3 Family
Property Description
Classic Center Entrance colonial. This gorgeous mixed use building, is in a downtown location. It was originally converted (1965) to a law office with 2 residences on the 2nd and 3rd floors. The entire1st floor unit has been a "special permitted" physical therapy space for 30+years. The 1st floor is approximately 1,350 S/F with 5 rooms including a kitchenette, 1/2 bath and central air. 1st floor has lots fabulous original details including built-ins, pocket doors, hardwood, moldings, numerous china cabinets, and a fireplace with mirrored mantle. The 2nd and 3rd floors consists of three 1 bedroom apartments with one a Philadelphia style unit to the the top floor. Units #2 and #3 were combined as a townhouse when the 1965 permit was issued. First floor includes a coin op laundry room. The building is in the General Residence zoning district. Almost any business use may require an application for a "special permit" from the town
Location
State MA
County Middlesex
Zoning GR
Direction Off Main St downtown near TSB
Rooms
Basement Full, Partially Finished, Interior Entry, Bulkhead, Concrete
Interior
Interior Features Storage, Philadelphia, Unit 2(Bathroom With Tub & Shower), Unit 3(Philadelphia), Unit 4(Storage, Walk-In Closet, Other (See Remarks)), Unit 1 Rooms(Living Room, Kitchen), Unit 2 Rooms(Living Room, Kitchen), Unit 3 Rooms(Living Room, Kitchen), Unit 4 Rooms(Office/Den, Other (See Remarks))
Heating Unit 1(Gas), Unit 2(Gas), Unit 3(Gas), Unit 4(Gas, Individual)
Cooling None, Unit 1(None), Unit 2(None), Unit 3(None), Unit 4(Central Air)
Flooring Wood, Tile, Vinyl, Carpet, Concrete, Varies Per Unit, Hardwood, Pine, Hardwood Floors, Unit 1(undefined), Unit 2(Hardwood Floors, Wall to Wall Carpet), Unit 3(Hardwood Floors), Unit 4(Hardwood Floors, Wood Flooring)
Fireplaces Number 1
Fireplaces Type Unit 4(Fireplace - Wood burning)
Appliance Washer, Dryer, Unit 3(Refrigerator), Utility Connections for Electric Range, Utility Connections Varies per Unit
Laundry Laundry Room
Exterior
Exterior Feature Porch, Varies per Unit
Community Features Public Transportation, Shopping, Tennis Court(s), Park, Walk/Jog Trails, Laundromat, Bike Path, Conservation Area, Highway Access, House of Worship, Marina, Private School, Public School, T-Station, Sidewalks
Utilities Available for Electric Range, Varies per Unit
Roof Type Shingle
Total Parking Spaces 7
Garage No
Building
Lot Description Level
Story 6
Foundation Stone, Granite, Irregular
Sewer Public Sewer
Water Public
Schools
Middle Schools Galvin
High Schools Wakefield Mem
Others
Senior Community false
Acceptable Financing Contract
Listing Terms Contract
Read Less
Want to know what your home might be worth? Contact us for a FREE valuation!

Our team is ready to help you sell your home for the highest possible price ASAP
Bought with Mary Kelly • Century 21 Property Central Inc.





