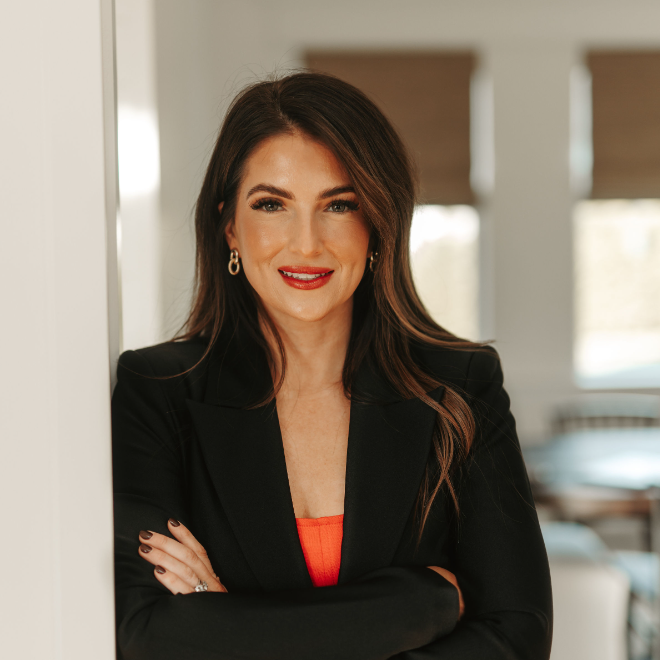$605,000
$645,000
6.2%For more information regarding the value of a property, please contact us for a free consultation.
90 Tyngsboro Westford, MA 01886
2 Beds
1.5 Baths
1,459 SqFt
Key Details
Sold Price $605,000
Property Type Single Family Home
Sub Type Single Family Residence
Listing Status Sold
Purchase Type For Sale
Square Footage 1,459 sqft
Price per Sqft $414
MLS Listing ID 73155278
Sold Date 10/31/23
Style Cape
Bedrooms 2
Full Baths 1
Half Baths 1
HOA Y/N false
Year Built 1953
Annual Tax Amount $6,747
Tax Year 2023
Lot Size 1.000 Acres
Acres 1.0
Property Sub-Type Single Family Residence
Property Description
Charming 2 bedroom 1 1/5 bath cape, open concept first floor with hardwood floors. Step into the fireplace family room with closets, hardwood floors and recessed lighting and direct access to the Kitchen with granite counters, stainless appliances, recess lights and center island. Main bath has tub/shower and stackable washer & dryer. Primary bedroom is conveniently on the 1st floor with cathedral ceiling, hardwood floors and recessed lights. The second level has a sitting room with built in storage and access to the front to back 2nd bedroom - all with hardwood floors. The finished room in basement with 1/2 bath is ideal for a man cave or playroom. The walk out basement provides ample storage. This property is being sold as part of a larger lot with commercial building #92 Tyngsboro Rd(see MLS# 73155283). Live next to your work or rent. Welcome home!Showings Start 9/11/23 (please give 24-48 hour notice - Tenant & business )
Location
State MA
County Middlesex
Zoning Res/comm=
Direction Rt 40 left (east) toward Tyngsboro
Rooms
Family Room Closet, Flooring - Hardwood
Primary Bedroom Level First
Kitchen Flooring - Hardwood, Dining Area, Countertops - Stone/Granite/Solid, Kitchen Island, Open Floorplan, Recessed Lighting, Gas Stove
Interior
Interior Features Bathroom - Half, Lighting - Overhead, Sitting Room, Play Room
Heating Forced Air, Natural Gas
Cooling Central Air
Flooring Wood, Tile, Flooring - Hardwood, Flooring - Laminate
Fireplaces Number 1
Fireplaces Type Family Room
Appliance Range, Dishwasher, Refrigerator, Washer, Dryer, Utility Connections for Gas Range
Exterior
Exterior Feature Patio, Rain Gutters
Community Features Shopping, Highway Access
Utilities Available for Gas Range
Roof Type Shingle
Total Parking Spaces 2
Garage No
Building
Lot Description Wooded, Steep Slope
Foundation Block
Sewer Private Sewer
Water Shared Well
Architectural Style Cape
Others
Senior Community false
Read Less
Want to know what your home might be worth? Contact us for a FREE valuation!

Our team is ready to help you sell your home for the highest possible price ASAP
Bought with Paige B. Haley • Blue Point Realty, LLC




