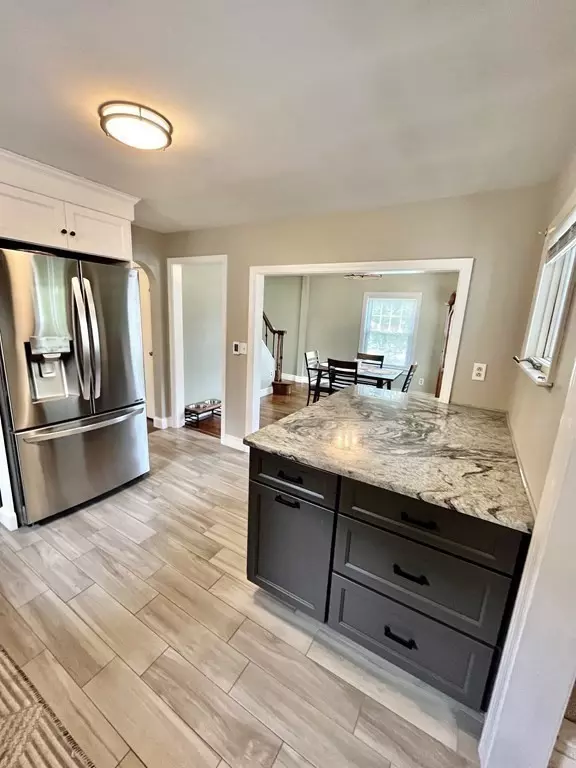$537,000
$537,000
For more information regarding the value of a property, please contact us for a free consultation.
8 Mowry St Raynham, MA 02767
3 Beds
1.5 Baths
2,408 SqFt
Key Details
Sold Price $537,000
Property Type Single Family Home
Sub Type Single Family Residence
Listing Status Sold
Purchase Type For Sale
Square Footage 2,408 sqft
Price per Sqft $223
MLS Listing ID 73140674
Sold Date 09/07/23
Style Cape
Bedrooms 3
Full Baths 1
Half Baths 1
HOA Y/N false
Year Built 1964
Annual Tax Amount $5,371
Tax Year 2023
Lot Size 0.340 Acres
Acres 0.34
Property Sub-Type Single Family Residence
Property Description
Well maintained 3 bedroom home with lots of space! This home boasts hardwood floors throughout the breakfast area, dining room and bedrooms. Recently updated kitchen and family room, great for entertaining. Additional sunroom perfect for morning coffee overlooking the partially fenced in back yard. Not only does this home have an attached two car garage, there is an additional detached garage with electricity and bonus storage space on the second floor, as well as a storage shed. Updated electrical, new water heater and new heat/AC forced air system. Close to major highways.
Location
State MA
County Bristol
Zoning RES
Direction Route 138 - Use GPS
Rooms
Basement Full, Interior Entry, Bulkhead, Sump Pump, Unfinished
Primary Bedroom Level Second
Dining Room Flooring - Hardwood, Window(s) - Bay/Bow/Box, Lighting - Overhead
Kitchen Flooring - Vinyl, Dining Area, Pantry, Countertops - Stone/Granite/Solid, Kitchen Island, Cabinets - Upgraded, Stainless Steel Appliances, Lighting - Overhead
Interior
Interior Features Den, Sun Room
Heating Heat Pump
Cooling Heat Pump
Flooring Tile, Vinyl, Hardwood, Flooring - Laminate
Fireplaces Number 1
Fireplaces Type Dining Room
Appliance Range, Dishwasher, Microwave, Refrigerator, Plumbed For Ice Maker, Utility Connections for Electric Range, Utility Connections for Electric Oven, Utility Connections for Electric Dryer
Laundry In Basement, Washer Hookup
Exterior
Exterior Feature Porch, Porch - Enclosed, Rain Gutters, Storage, Sprinkler System
Garage Spaces 3.0
Community Features Shopping, Park, Walk/Jog Trails, Highway Access
Utilities Available for Electric Range, for Electric Oven, for Electric Dryer, Washer Hookup, Icemaker Connection
Roof Type Shingle
Total Parking Spaces 6
Garage Yes
Building
Foundation Concrete Perimeter
Sewer Public Sewer
Water Public
Architectural Style Cape
Others
Senior Community false
Read Less
Want to know what your home might be worth? Contact us for a FREE valuation!

Our team is ready to help you sell your home for the highest possible price ASAP
Bought with Hilaire Jean - Gilles • GMH Realty





