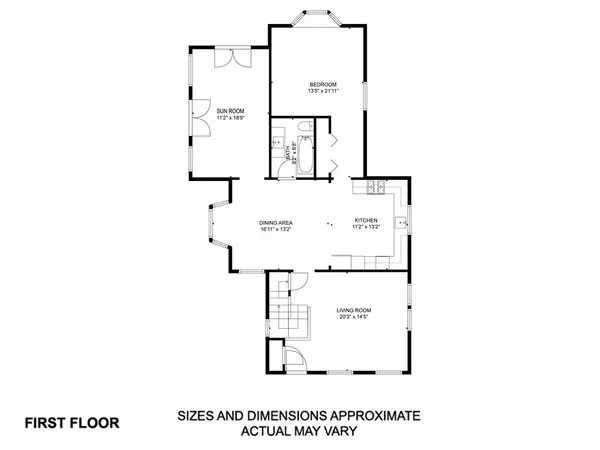$340,000
$329,900
3.1%For more information regarding the value of a property, please contact us for a free consultation.
70 Pine St Chicopee, MA 01013
4 Beds
2 Baths
2,131 SqFt
Key Details
Sold Price $340,000
Property Type Single Family Home
Sub Type Single Family Residence
Listing Status Sold
Purchase Type For Sale
Square Footage 2,131 sqft
Price per Sqft $159
MLS Listing ID 73102016
Sold Date 06/09/23
Style Colonial, Antique
Bedrooms 4
Full Baths 2
HOA Y/N false
Year Built 1880
Annual Tax Amount $3,762
Tax Year 2023
Lot Size 0.310 Acres
Acres 0.31
Property Sub-Type Single Family Residence
Property Description
This wonderful colonial is situated on an oversized lot, convenient to shopping and the MA Pike. Boasting spacious rooms and amazing hardwood floors, many living spaces connect for easy entertaining. The first floor includes a living room with oversized windows and a gorgeous open staircase, large dining room with bumped out window area, sunroom with French doors to the side and back yard, a U-shaped kitchen with granite counters, tile backsplash, gas cooktop, double ovens, dishwasher, new refrigerator and new microwave. Also a charming full bath with large vanity, tub and shower, and a large first floor bedroom. Upstairs feature a a family room which leads to the balcony, 2 guest rooms, (1 which has built-in book cases and secret door for closet), and the main suite with double closets and marble soaking tub/shower. This room also has access to the balcony and also a small deck with stairs down to the yard. The 3rd floor could be storage or playroom.This grand home is not to miss!
Location
State MA
County Hampden
Area Chicopee Falls
Zoning 4
Direction Broadway to Pine
Rooms
Family Room Flooring - Hardwood, French Doors, Crown Molding
Basement Full
Primary Bedroom Level Second
Dining Room Flooring - Hardwood, Window(s) - Bay/Bow/Box, Window(s) - Picture, Open Floorplan, Crown Molding
Kitchen Flooring - Hardwood, Countertops - Stone/Granite/Solid, Cabinets - Upgraded, Open Floorplan, Stainless Steel Appliances, Gas Stove
Interior
Interior Features Closet, Sun Room, Bonus Room
Heating Forced Air, Natural Gas
Cooling None
Flooring Tile, Vinyl, Carpet, Marble, Hardwood, Flooring - Vinyl, Flooring - Wall to Wall Carpet
Appliance Oven, Dishwasher, Disposal, Microwave, Countertop Range, Refrigerator, Gas Water Heater, Utility Connections for Gas Range, Utility Connections for Electric Dryer
Laundry In Basement, Washer Hookup
Exterior
Exterior Feature Balcony
Fence Fenced
Community Features Public Transportation, Shopping, Park
Utilities Available for Gas Range, for Electric Dryer, Washer Hookup
Roof Type Shingle
Total Parking Spaces 4
Garage No
Building
Lot Description Cleared, Level
Foundation Brick/Mortar
Sewer Public Sewer
Water Public
Architectural Style Colonial, Antique
Others
Senior Community false
Read Less
Want to know what your home might be worth? Contact us for a FREE valuation!

Our team is ready to help you sell your home for the highest possible price ASAP
Bought with Raquel Medina • Gallagher Real Estate





