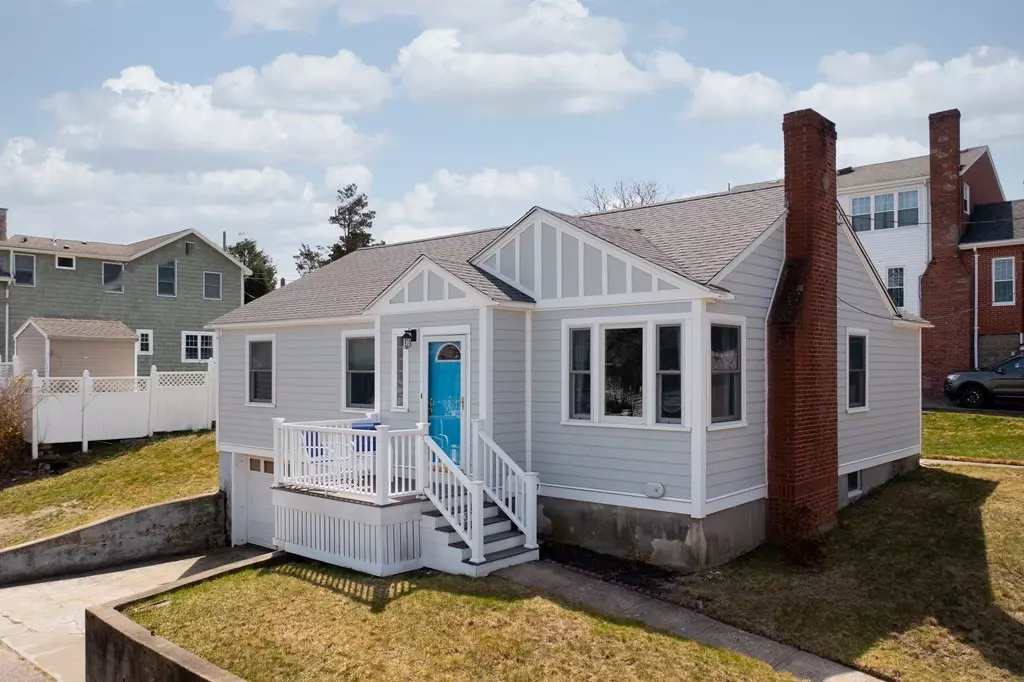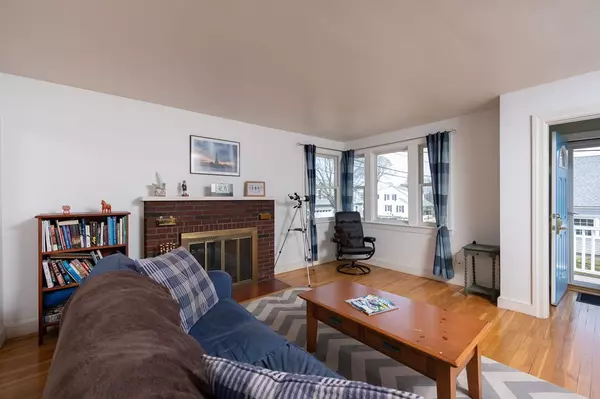$725,000
$669,900
8.2%For more information regarding the value of a property, please contact us for a free consultation.
37 Bayberry Rd Quincy, MA 02171
3 Beds
1 Bath
1,204 SqFt
Key Details
Sold Price $725,000
Property Type Single Family Home
Sub Type Single Family Residence
Listing Status Sold
Purchase Type For Sale
Square Footage 1,204 sqft
Price per Sqft $602
MLS Listing ID 73098247
Sold Date 05/22/23
Style Ranch
Bedrooms 3
Full Baths 1
HOA Y/N false
Year Built 1945
Annual Tax Amount $6,782
Tax Year 2023
Lot Size 6,534 Sqft
Acres 0.15
Property Sub-Type Single Family Residence
Property Description
**OPEN HOUSE FRIDAY 4/14 5:30-7:PM & SUNDAY 4/16 11AM-12:30PM** Don't miss this one- beautiful 3 bed ranch home in Squantum located steps from the ocean, this location is fantastic! No Flood insurance. Owned by only one family since its inception, this home has been lovingly cared for and maintained which shows throughout. Newer roof, gas heat and tankless water heater. Composite patio/deck. The inviting living room features views of the ocean and a fire place to keep you warm and cozy on cold nights. Central AC. Laundry is on the main floor which makes for perfect one story living. A peaceful neighborhood this close to the city is a beautiful and rare find! Come see for yourself!
Location
State MA
County Norfolk
Area Squantum
Zoning RESA
Direction GPS- Home is on the corner of Bayberry Rd and Torrey St (private road).
Rooms
Basement Full, Garage Access
Primary Bedroom Level Main, First
Main Level Bedrooms 3
Dining Room Flooring - Hardwood, Lighting - Overhead
Kitchen Exterior Access
Interior
Heating Forced Air, Natural Gas
Cooling Central Air
Flooring Tile, Laminate, Hardwood
Fireplaces Number 1
Fireplaces Type Living Room
Appliance Range, Refrigerator, Washer, Dryer, Gas Water Heater, Utility Connections for Electric Range
Laundry Main Level, First Floor, Washer Hookup
Exterior
Garage Spaces 1.0
Community Features Park, Walk/Jog Trails, Conservation Area, Public School
Utilities Available for Electric Range, Washer Hookup
Waterfront Description Beach Front, Beach Access, Bay, Ocean, Walk to, 0 to 1/10 Mile To Beach
View Y/N Yes
View Scenic View(s)
Roof Type Shingle
Total Parking Spaces 3
Garage Yes
Building
Lot Description Corner Lot
Foundation Concrete Perimeter
Sewer Public Sewer
Water Public
Architectural Style Ranch
Others
Senior Community false
Read Less
Want to know what your home might be worth? Contact us for a FREE valuation!

Our team is ready to help you sell your home for the highest possible price ASAP
Bought with Colleen Foulsham • FC Realty Group






