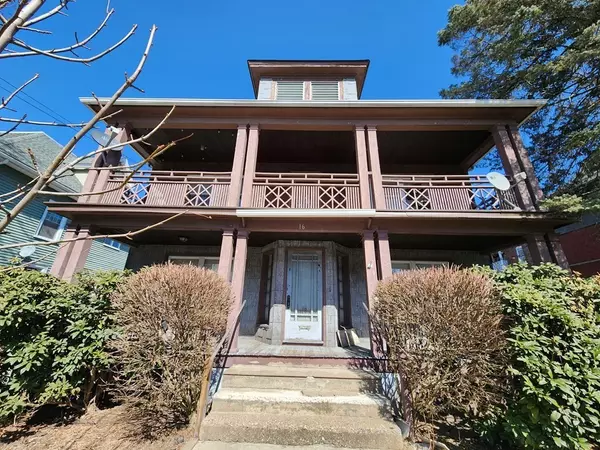$361,000
$289,500
24.7%For more information regarding the value of a property, please contact us for a free consultation.
16 Adams St Chicopee, MA 01013
4 Beds
4 Baths
3,822 SqFt
Key Details
Sold Price $361,000
Property Type Multi-Family
Sub Type 4 Family - 4 Units Up/Down
Listing Status Sold
Purchase Type For Sale
Square Footage 3,822 sqft
Price per Sqft $94
MLS Listing ID 73090930
Sold Date 05/12/23
Bedrooms 4
Full Baths 4
Year Built 1926
Annual Tax Amount $3,669
Tax Year 2023
Lot Size 6,098 Sqft
Acres 0.14
Property Sub-Type 4 Family - 4 Units Up/Down
Property Description
***OFFER DEADLINE TUESDAY 3/28 BY 5:00 PM*** YOU DO NOT SEE THIS OFTEN! This is a 4-unit DUPLEX-STYLE property and it's ready for it's next owner for the 1st time in 50 years! This is a 2-story bldg w/side-by-side units on each floor. Each unit is similar but has little unique differences, with some being more updated than others. All have 1 dedicated BR and another room that is generally used as a 2nd BR when needed. Mechanicals are all updated and seperate as is the electric. 1st floor units have Central air and share a washer and dryer in a common space. Units have seperated storage in basement. Current rents are low as they are occupied by family & friends. Property will be FULLY VACANT by closing. This property is perfect for an owner-occupied home and investors alike with tons of potential! You do not want to miss out on this money maker! First looks are at the open house on Sunday, 3/26, from 12:00-2:00 pm.
Location
State MA
County Hampden
Zoning 13
Direction Off Chicopee Street. GPS friendly.
Rooms
Basement Full, Interior Entry, Concrete
Interior
Interior Features Unit 1(Storage, Bathroom With Tub & Shower, Internet Available - Unknown), Unit 2(Ceiling Fans, Storage, Internet Available - Unknown), Unit 3(Pantry, Bathroom With Tub & Shower, Internet Available - Unknown), Unit 4(Pantry, Internet Available - Unknown), Unit 1 Rooms(Living Room, Kitchen), Unit 2 Rooms(Living Room, Kitchen), Unit 3 Rooms(Living Room, Kitchen), Unit 4 Rooms(Living Room, Kitchen)
Heating Unit 1(Forced Air, Gas, Unit Control), Unit 2(Forced Air, Electric Baseboard, Gas), Unit 3(Hot Water Radiators, Oil), Unit 4(Hot Water Radiators, Oil)
Cooling Unit 1(Central Air), Unit 2(Central Air), Unit 3(Window AC), Unit 4(Window AC)
Flooring Varies Per Unit, Unit 1(undefined), Unit 2(Hardwood Floors, Wall to Wall Carpet), Unit 3(Hardwood Floors, Wall to Wall Carpet), Unit 4(Hardwood Floors, Wall to Wall Carpet)
Appliance Unit 1(Range, Dishwasher, Disposal, Microwave, Washer, Dryer, Vent Hood), Unit 2(Range, Disposal, Refrigerator), Gas Water Heater, Utility Connections for Gas Range, Utility Connections for Electric Range, Utility Connections Varies per Unit
Laundry Washer Hookup
Exterior
Exterior Feature Balcony, Rain Gutters, Storage
Community Features Public Transportation, Shopping, Pool, Park, Walk/Jog Trails, Medical Facility, Laundromat, Highway Access, House of Worship, Public School
Utilities Available for Gas Range, for Electric Range, Washer Hookup, Varies per Unit
Roof Type Shingle
Total Parking Spaces 5
Garage No
Building
Lot Description Level
Story 6
Foundation Block, Brick/Mortar
Sewer Public Sewer
Water Public
Others
Senior Community false
Read Less
Want to know what your home might be worth? Contact us for a FREE valuation!

Our team is ready to help you sell your home for the highest possible price ASAP
Bought with Keira Jackson • Keller Williams Realty





