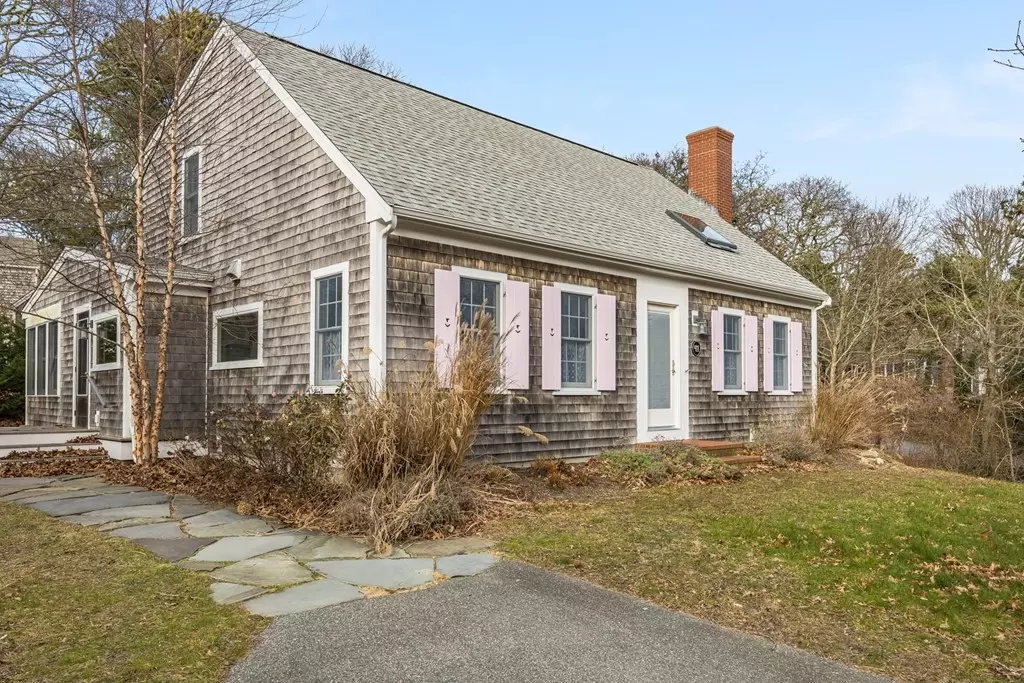$978,000
$975,000
0.3%For more information regarding the value of a property, please contact us for a free consultation.
41 Earles Way Chatham, MA 02633
3 Beds
2.5 Baths
1,660 SqFt
Key Details
Sold Price $978,000
Property Type Single Family Home
Sub Type Single Family Residence
Listing Status Sold
Purchase Type For Sale
Square Footage 1,660 sqft
Price per Sqft $589
MLS Listing ID 73066773
Sold Date 02/10/23
Style Cape
Bedrooms 3
Full Baths 2
Half Baths 1
HOA Y/N false
Year Built 1999
Annual Tax Amount $3,303
Tax Year 2023
Lot Size 0.400 Acres
Acres 0.4
Property Sub-Type Single Family Residence
Property Description
Don't be fooled by the modest exterior of this classic Cape... Once you enter the fully renovated interior, you will be ''wowed'' by the thoughtful design and skilled craftmanship of a talented local builder. Take in the vaulted ceiling, open floor plan, extraordinary staircase, wood floors, chef's kitchen with soapstone counters and island, built- in banquette, gorgeous sunroom that is 4 seasons and a lovely first floor bedroom suite with access to outdoor shower. Other features include central AC, walk out basement, great storage, a wood burning fireplace and much more! Walk to the bike trail, tennis and pickle ball and Chatham Bakery!
Location
State MA
County Barnstable
Zoning R60
Direction Rt 28 in Chatham to Old Queen Ann Rd to Earles Way. See sign on left.
Rooms
Basement Full, Walk-Out Access, Interior Entry
Primary Bedroom Level First
Kitchen Flooring - Wood, Countertops - Stone/Granite/Solid, Countertops - Upgraded, Kitchen Island, Breakfast Bar / Nook, Cabinets - Upgraded, Deck - Exterior, Exterior Access, Open Floorplan, Stainless Steel Appliances
Interior
Heating Forced Air, Natural Gas
Cooling Central Air
Flooring Wood
Fireplaces Number 1
Fireplaces Type Living Room
Appliance Dishwasher, Microwave, Refrigerator, Washer, Dryer, Range Hood, Tankless Water Heater, Plumbed For Ice Maker, Utility Connections for Gas Oven
Laundry In Basement, Washer Hookup
Exterior
Exterior Feature Garden, Outdoor Shower
Community Features Shopping, Tennis Court(s), Walk/Jog Trails, Laundromat, Bike Path, House of Worship, Public School
Utilities Available for Gas Oven, Washer Hookup, Icemaker Connection
Waterfront Description Beach Front, Sound, 1 to 2 Mile To Beach, Beach Ownership(Public)
Roof Type Shingle
Total Parking Spaces 3
Garage No
Building
Lot Description Corner Lot, Cleared, Sloped
Foundation Concrete Perimeter
Sewer Private Sewer
Water Public
Architectural Style Cape
Others
Senior Community false
Read Less
Want to know what your home might be worth? Contact us for a FREE valuation!

Our team is ready to help you sell your home for the highest possible price ASAP
Bought with Bonnie Zappala Britt • Sotheby's International Realty






