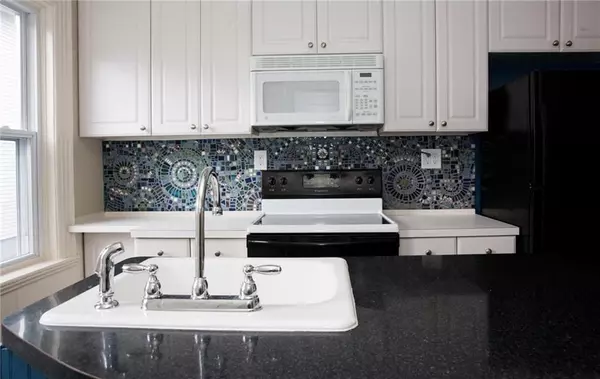$540,000
$510,000
5.9%For more information regarding the value of a property, please contact us for a free consultation.
240 Wood St Bristol, RI 02809
4 Beds
2 Baths
1,900 SqFt
Key Details
Sold Price $540,000
Property Type Multi-Family
Sub Type 2 Family - 2 Units Up/Down
Listing Status Sold
Purchase Type For Sale
Square Footage 1,900 sqft
Price per Sqft $284
MLS Listing ID 73044321
Sold Date 12/01/22
Bedrooms 4
Full Baths 2
Year Built 1914
Annual Tax Amount $5,700
Tax Year 2022
Lot Size 3,920 Sqft
Acres 0.09
Property Sub-Type 2 Family - 2 Units Up/Down
Property Description
Location Location! Lots of shops & eateries on Wood St. Pride & ownership show in this lovely two-family home! First floor features one bedroom, gleaming hardwoods throughout, freshly painted, new light & fan fixtures. Fully applianced kitchen, ample counter space w/ beautiful tile back splash. Sunny living room, large dining room & French doors to a small den. Washer/dryer in unit. Separate entrance from 1st floor to the basement. Lovely front porch to sit & enjoy your morning coffee or an evening beverage! Second floor features 3 bedrooms w/ hardwoods, updated kitchen & bath. Good size living room. Newer stackable washer/dryer in unit. All separate utilities. Full unfinished basement. Each tenant has their own separate storage space. Small but quaint private back yard! New fence in back. Shed for your yard tools or bikes! One off-street parking spot. Beautifully landscaped! Gas heat! Just steps to desirable downtown, beaches, shops, restaurants, East Bay Bike Path & more!
Location
State RI
County Bristol
Zoning LB
Rooms
Basement Full, Interior Entry, Concrete, Unfinished
Interior
Interior Features Ceiling Fan(s), Pantry, Bathroom with Shower Stall, Bathroom With Tub & Shower, Living Room, Dining Room, Kitchen, Office/Den, Unit 1(Ceiling Fans, Bathroom With Tub & Shower), Unit 2(Bathroom with Shower Stall), Unit 1 Rooms(Living Room, Kitchen, Family Room, Office/Den), Unit 2 Rooms(Kitchen)
Heating Baseboard, Steam, Natural Gas, Unit 1(Steam), Unit 2(Hot Water Baseboard, Gas)
Cooling None, Unit 1(None), Unit 2(None)
Flooring Tile, Vinyl, Hardwood, Hardwood Floors, Unit 1(undefined), Unit 2(Hardwood Floors)
Appliance Oven, Dishwasher, Microwave, Refrigerator, Washer, Dryer, Washer/Dryer, Unit 1(Wall Oven, Dishwasher, Microwave, Refrigerator, Washer, Dryer), Unit 2(Wall Oven, Refrigerator, Washer / Dryer Combo), Gas Water Heater, Tank Water Heater, Tankless Water Heater, Utility Connections for Electric Range
Laundry Laundry Room, Unit 1 Laundry Room, Unit 2 Laundry Room
Exterior
Exterior Feature Storage
Fence Fenced/Enclosed, Fenced
Community Features Public Transportation, Shopping, Tennis Court(s), Park, Walk/Jog Trails, Medical Facility, Laundromat, Bike Path, House of Worship, Marina, Private School, Public School, University
Utilities Available for Electric Range
Waterfront Description Beach Front, Bay, 1/10 to 3/10 To Beach
Roof Type Shingle
Total Parking Spaces 1
Garage No
Building
Story 3
Foundation Concrete Perimeter
Sewer Public Sewer
Water Public
Schools
Elementary Schools Guiteras
Middle Schools Kickemuit
High Schools Mt Hope High
Read Less
Want to know what your home might be worth? Contact us for a FREE valuation!

Our team is ready to help you sell your home for the highest possible price ASAP
Bought with Alaina Bruno • Harborside Realty





