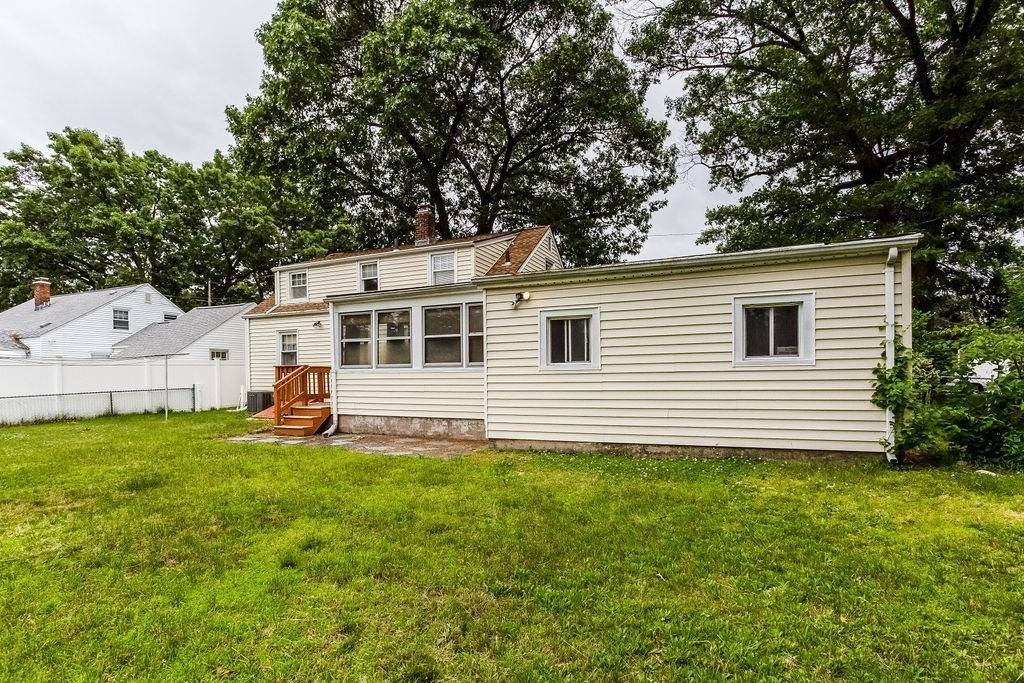$280,000
$249,900
12.0%For more information regarding the value of a property, please contact us for a free consultation.
131 Atherton Avenue Springfield, MA 01104
4 Beds
1.5 Baths
1,769 SqFt
Key Details
Sold Price $280,000
Property Type Single Family Home
Sub Type Single Family Residence
Listing Status Sold
Purchase Type For Sale
Square Footage 1,769 sqft
Price per Sqft $158
MLS Listing ID 73000128
Sold Date 07/28/22
Style Cape, Other (See Remarks)
Bedrooms 4
Full Baths 1
Half Baths 1
Year Built 1952
Annual Tax Amount $3,551
Tax Year 2022
Lot Size 7,405 Sqft
Acres 0.17
Property Sub-Type Single Family Residence
Property Description
Pack Your Bags! This Cape Cod is in the popular East Springfield neighborhood has all the architectural elements of the style; with two-levels of living, 4 bedrooms and 1.5 bathrooms. The main level comes with two spacious bedrooms and a 4-season sunroom, plenty of windows and sliding doors leading to the yard making this a cozy indoor/outdoor space to entertain your guests in style or a private study/home office. The upper rooms are quite large since they span the full depth of the house with ample sunlight from the two rear windows. The 1/2 bath is conveniently located at front end of the stair hall between the two bedrooms. The oversize one-car garage for a car plus all the bikes, tools and toys you own, all this and a large basement for storage! Updates & features; newer roof 2011, hot water tank 2022, newer central air 2017, washer & dryer approx. 4 yrs old and a newer electric range approx. 3 year old.
Location
State MA
County Hampden
Area East Springfield
Zoning R1
Direction Off St. James Avenue in East Springfield/Chicopee line
Rooms
Basement Full, Bulkhead, Concrete
Primary Bedroom Level First
Kitchen Flooring - Vinyl, Pantry
Interior
Interior Features Ceiling Fan(s), Slider, Sun Room
Heating Forced Air, Oil
Cooling Central Air
Flooring Wood, Vinyl, Carpet, Concrete, Laminate, Hardwood, Flooring - Vinyl
Appliance Range, Dishwasher, Refrigerator, Freezer, Range Hood, Electric Water Heater, Tank Water Heater, Utility Connections for Electric Range
Laundry In Basement, Washer Hookup
Exterior
Exterior Feature Balcony / Deck, Rain Gutters
Garage Spaces 1.0
Fence Fenced/Enclosed, Fenced
Community Features Public Transportation, Shopping, Medical Facility, Laundromat, Highway Access, Public School
Utilities Available for Electric Range, Washer Hookup
Roof Type Shingle
Total Parking Spaces 4
Garage Yes
Building
Foundation Block
Sewer Public Sewer
Water Public
Architectural Style Cape, Other (See Remarks)
Others
Acceptable Financing Contract
Listing Terms Contract
Read Less
Want to know what your home might be worth? Contact us for a FREE valuation!

Our team is ready to help you sell your home for the highest possible price ASAP
Bought with Sabrina Kelsey • Wachusett Real Estate





