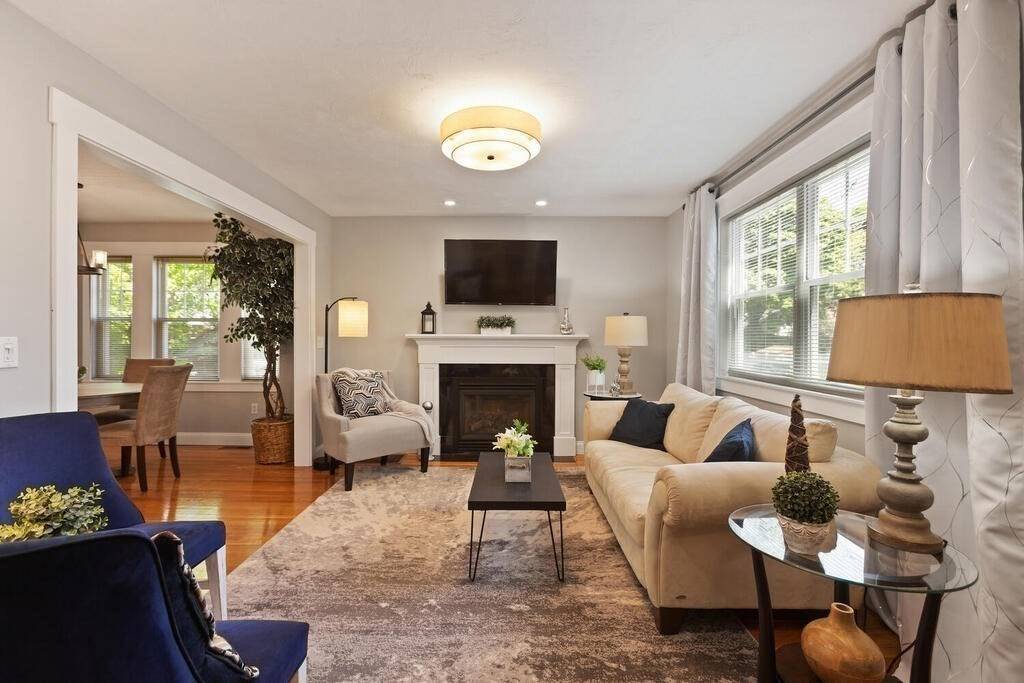$880,000
$829,000
6.2%For more information regarding the value of a property, please contact us for a free consultation.
11 Crowley Rd Medford, MA 02155
3 Beds
2.5 Baths
1,501 SqFt
Key Details
Sold Price $880,000
Property Type Single Family Home
Sub Type Single Family Residence
Listing Status Sold
Purchase Type For Sale
Square Footage 1,501 sqft
Price per Sqft $586
Subdivision Hillside
MLS Listing ID 72982760
Sold Date 06/30/22
Style Colonial
Bedrooms 3
Full Baths 2
Half Baths 1
HOA Y/N false
Year Built 1910
Annual Tax Amount $5,151
Tax Year 2022
Lot Size 2,613 Sqft
Acres 0.06
Property Sub-Type Single Family Residence
Property Description
Welcome to 11 Crowley Rd! Tucked away at the end of a dead-end street. Great location. Minutes to Tufts, new Green Line, restaurants, shops, and 93. This pristine 3 level, 3 bedroom, 2.5 bath home is move-in ready. The master suite was added in 2007 along with the 1st floor gutted to the studs. Walk into a beautiful open floor plan living room with a gas fireplace which flows into a bright, sun-filled kitchen and dining room. The beautiful top of the line kitchen has stainless appliances and granite counters, an oversized center isle with plenty of seating. A great pantry for plenty of storage. The first floor half bath is located off the kitchen. The second floor offers two large bedrooms with hardwood floors & generous closets, a full bath and a large foyer. Third floor master suite is stunning! Enjoy your own large window seat which boasts lots of sunlight! The back yard has a nice patio to enjoy the summer nights outside. ALL OFFERS DUE THURSDAY 5/26 at Noon.
Location
State MA
County Middlesex
Area Tufts University
Zoning RES
Direction Winthrop to Chester Ave to Crowley
Rooms
Basement Full, Interior Entry, Concrete
Primary Bedroom Level Third
Dining Room Flooring - Hardwood, Window(s) - Bay/Bow/Box, Exterior Access, Open Floorplan, Recessed Lighting, Remodeled, Lighting - Pendant, Lighting - Overhead
Kitchen Bathroom - Half, Flooring - Stone/Ceramic Tile, Window(s) - Bay/Bow/Box, Dining Area, Pantry, Countertops - Stone/Granite/Solid, Kitchen Island, Exterior Access, Open Floorplan, Stainless Steel Appliances, Gas Stove, Lighting - Pendant
Interior
Interior Features Entrance Foyer
Heating Natural Gas
Cooling Central Air
Flooring Tile, Vinyl, Concrete, Hardwood, Stone / Slate
Fireplaces Number 1
Fireplaces Type Living Room
Appliance Dishwasher, Microwave, Refrigerator, Washer, Dryer, Gas Water Heater, Tank Water Heater, Utility Connections for Gas Range, Utility Connections for Gas Oven
Laundry In Basement, Washer Hookup
Exterior
Exterior Feature Rain Gutters
Community Features Public Transportation, Shopping, Park, Laundromat, Highway Access, House of Worship, Private School, Public School, T-Station, University
Utilities Available for Gas Range, for Gas Oven, Washer Hookup
Roof Type Shingle
Total Parking Spaces 2
Garage No
Building
Lot Description Cleared, Level
Foundation Concrete Perimeter
Sewer Public Sewer
Water Public
Architectural Style Colonial
Schools
High Schools Medford Hgh
Others
Senior Community false
Read Less
Want to know what your home might be worth? Contact us for a FREE valuation!

Our team is ready to help you sell your home for the highest possible price ASAP
Bought with Santana Team • Keller Williams Realty Boston Northwest





