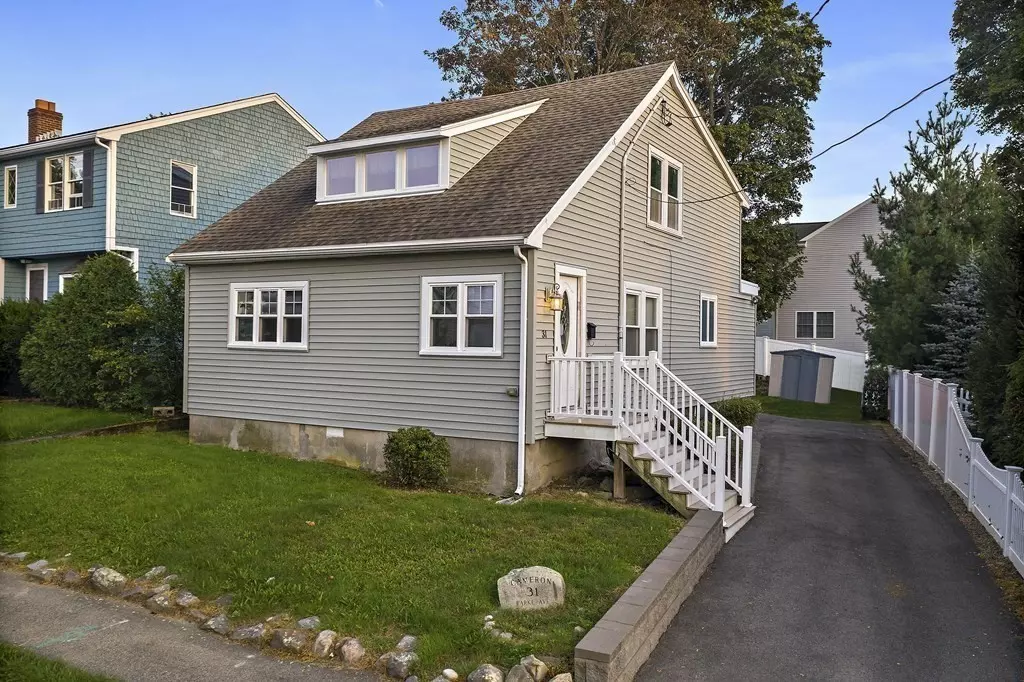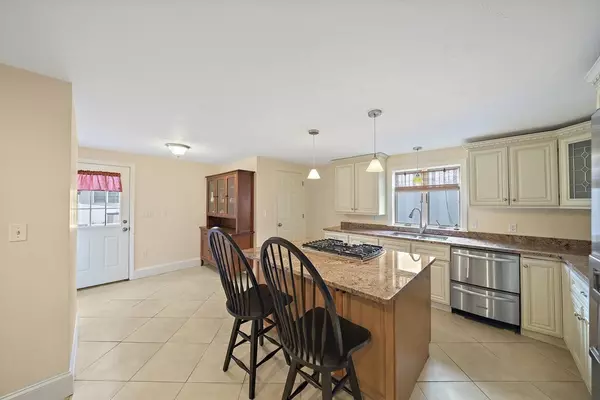$655,000
$659,000
0.6%For more information regarding the value of a property, please contact us for a free consultation.
31 Parke Ave Quincy, MA 02171
4 Beds
2 Baths
1,296 SqFt
Key Details
Sold Price $655,000
Property Type Single Family Home
Sub Type Single Family Residence
Listing Status Sold
Purchase Type For Sale
Square Footage 1,296 sqft
Price per Sqft $505
MLS Listing ID 72903396
Sold Date 11/19/21
Style Cape
Bedrooms 4
Full Baths 2
HOA Y/N false
Year Built 1930
Annual Tax Amount $6,179
Tax Year 2021
Lot Size 4,791 Sqft
Acres 0.11
Property Sub-Type Single Family Residence
Property Description
Welcome to Squantum! This bright and sunny Cape is located one street from Dorchester Bay and the Boston skyline. Large kitchen w/ granite counter tops, center island w/gas cooktop and bar stools. Stainless steel appliances and plenty of cabinets. Eat in dining area adjacent to the kitchen and useful pantry for all your storage needs. Front to back living room w/gleaming hardwood floors and recessed lighting makes this home shine. As a bonus, there is an additional room that would make a great office/den with French doors. Useful entry/mud room with double large closet and tile floor for easy access from driveway. First floor bath w/ shower stall and handy washer/dryer hook up. Second floor offers 4 bedrooms all recently remodeled. Spacious full bath w/ custom cabinet. Deck, mature perennial flower bed and a nice back yard completes this home. Newer windows, new gas heating system, newly installed duct work for new owner(s) to finish with central ac unit. This home is a gem!
Location
State MA
County Norfolk
Area Squantum
Zoning Resa
Direction E. Squantum Street. Left onto Parke Ave.
Rooms
Basement Unfinished
Primary Bedroom Level Second
Dining Room Flooring - Hardwood
Kitchen Flooring - Stone/Ceramic Tile, Pantry, Countertops - Stone/Granite/Solid, Kitchen Island, Exterior Access, Recessed Lighting, Stainless Steel Appliances, Gas Stove, Lighting - Pendant, Lighting - Overhead
Interior
Interior Features Recessed Lighting, Closet, Office, Entry Hall
Heating Forced Air, Natural Gas
Cooling Window Unit(s)
Flooring Tile, Carpet, Hardwood, Flooring - Hardwood, Flooring - Stone/Ceramic Tile
Appliance Oven, Dishwasher, Disposal, Microwave, Countertop Range, Gas Water Heater, Tank Water Heaterless, Utility Connections for Gas Range
Exterior
Community Features Public Transportation, Park, Walk/Jog Trails, Conservation Area, Marina, Public School
Utilities Available for Gas Range
Waterfront Description Beach Front, Bay, 0 to 1/10 Mile To Beach, Beach Ownership(Public)
Roof Type Shingle
Total Parking Spaces 4
Garage No
Building
Foundation Concrete Perimeter
Sewer Public Sewer
Water Public
Architectural Style Cape
Schools
Elementary Schools Squantum School
Middle Schools Atlantic
High Schools Nqhs
Read Less
Want to know what your home might be worth? Contact us for a FREE valuation!

Our team is ready to help you sell your home for the highest possible price ASAP
Bought with Colleen Foulsham • FC Realty Group






