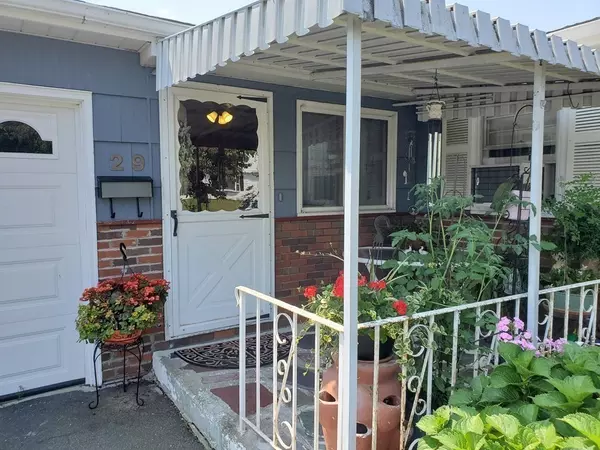$248,400
$254,900
2.6%For more information regarding the value of a property, please contact us for a free consultation.
29 Raylo St Chicopee, MA 01013
3 Beds
2 Baths
1,288 SqFt
Key Details
Sold Price $248,400
Property Type Single Family Home
Sub Type Single Family Residence
Listing Status Sold
Purchase Type For Sale
Square Footage 1,288 sqft
Price per Sqft $192
Subdivision Sandy Hill
MLS Listing ID 72880631
Sold Date 09/30/21
Style Ranch
Bedrooms 3
Full Baths 2
Year Built 1961
Annual Tax Amount $3,615
Tax Year 2021
Lot Size 10,018 Sqft
Acres 0.23
Property Sub-Type Single Family Residence
Property Description
Highly sought after Sandy Hill neighborhood! This nearly 1300 sf L-Ranch with attached garage has so much to offer including a cute covered porch in front and vinyl fenced backyard on a nearly quarter-acre corner lot with sprinkler system! This home boasts a large knotty pine breezeway turned dining room with wood fireplace and 2 ceiling fans, large livingroom with stonefaced wall, and 3 nice sized bedrooms. There is wall-to-wall carpet currently, but (apo) there is hardwood flooring under it in the LR and bedrooms and tile in breezeway/dining. Head down to the basement to find two more finished rooms, a 3/4 bath with shower stall, laundry room and huge walk-in cedar closet! The backyard is a private little oasis. Perfect starter home with room to grow or one-level living retirement home! Close to shopping, restaurants and highway access. Come check this beauty out at Sunday's open house from 1:30-3:30 before it's gone!
Location
State MA
County Hampden
Zoning 3
Direction Granby Road to Champagne Ave, left onto Raylo (opposite Daniel). GPS Friendly.
Rooms
Basement Full, Partially Finished, Interior Entry
Dining Room Ceiling Fan(s), Flooring - Stone/Ceramic Tile, Flooring - Wall to Wall Carpet
Kitchen Flooring - Vinyl, Dining Area, Pantry
Interior
Heating Baseboard, Oil
Cooling Window Unit(s), Whole House Fan
Flooring Wood, Tile, Vinyl, Carpet
Fireplaces Number 1
Fireplaces Type Dining Room
Appliance Oven, Disposal, Countertop Range, Refrigerator, Washer, Dryer, Oil Water Heater
Laundry In Basement
Exterior
Exterior Feature Sprinkler System, Garden
Garage Spaces 1.0
Fence Fenced/Enclosed
Community Features Public Transportation, Shopping, Park, Walk/Jog Trails, Medical Facility, Highway Access, House of Worship, Public School
Roof Type Shingle
Total Parking Spaces 4
Garage Yes
Building
Lot Description Corner Lot, Level
Foundation Concrete Perimeter
Sewer Public Sewer
Water Public
Architectural Style Ranch
Read Less
Want to know what your home might be worth? Contact us for a FREE valuation!

Our team is ready to help you sell your home for the highest possible price ASAP
Bought with Marion Mason • Real Living Realty Professionals, LLC





