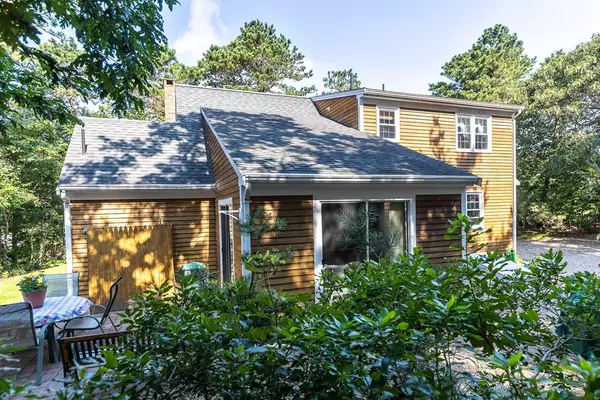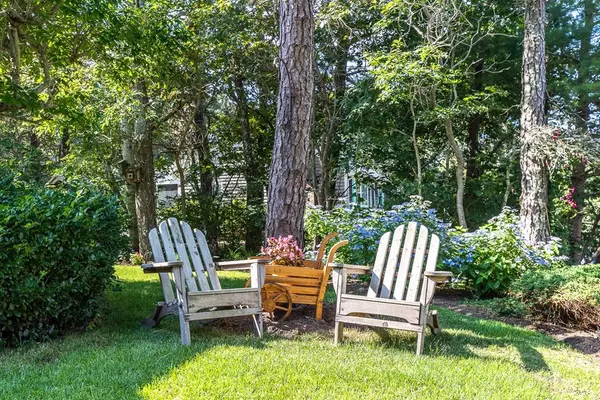$618,000
$599,000
3.2%For more information regarding the value of a property, please contact us for a free consultation.
66 Holly Dr Chatham, MA 02659
3 Beds
2 Baths
1,680 SqFt
Key Details
Sold Price $618,000
Property Type Single Family Home
Sub Type Single Family Residence
Listing Status Sold
Purchase Type For Sale
Square Footage 1,680 sqft
Price per Sqft $367
MLS Listing ID 72870808
Sold Date 09/13/21
Style Cape
Bedrooms 3
Full Baths 2
Year Built 1983
Annual Tax Amount $2,000
Tax Year 2021
Lot Size 10,018 Sqft
Acres 0.23
Property Sub-Type Single Family Residence
Property Description
Ambiance! Walk through the door to an open floor plan with cathedral ceiling and wide pine beams. The sparkling pine floors surround the living space and the bedrooms. The 3 season sunroom, separated from the family room by a sliding door for privacy, offers a getaway or office space, The roof and windows were replaced in 2004 and the Marathon cast iron water heater, expansion water tank, tile floor in bathroom, and laminate flooring in the kitchen are newer. Wood stoves offer extra heat supply in the winter months. Move right in! Home is being sold fully furnished.
Location
State MA
County Barnstable
Area South Chatham
Zoning R60
Direction Rt 28 to Morton Rd. left on Holly S. right on Holly or 137 to Morton right on Holly N. left on Holl
Rooms
Basement Full, Interior Entry, Bulkhead
Primary Bedroom Level First
Interior
Interior Features Internet Available - Broadband
Heating Electric
Cooling None
Flooring Wood, Tile, Vinyl, Laminate
Appliance Range, Dishwasher, Refrigerator, Washer, Dryer, Utility Connections for Electric Range, Utility Connections for Electric Oven, Utility Connections for Electric Dryer
Laundry In Basement
Exterior
Utilities Available for Electric Range, for Electric Oven, for Electric Dryer
Waterfront Description Beach Front, Sound, 1 to 2 Mile To Beach, Beach Ownership(Public)
Roof Type Shingle
Total Parking Spaces 2
Garage No
Building
Lot Description Wooded, Cleared, Gentle Sloping
Foundation Concrete Perimeter
Sewer Private Sewer
Water Public
Architectural Style Cape
Read Less
Want to know what your home might be worth? Contact us for a FREE valuation!

Our team is ready to help you sell your home for the highest possible price ASAP
Bought with Darci Sequin • Gibson Sotheby's International Realty






