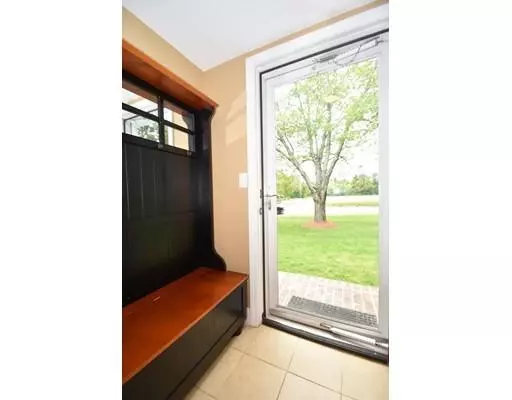$470,000
$479,900
2.1%For more information regarding the value of a property, please contact us for a free consultation.
710 Concord Road Sudbury, MA 01776
2 Beds
1 Bath
1,297 SqFt
Key Details
Sold Price $470,000
Property Type Single Family Home
Sub Type Single Family Residence
Listing Status Sold
Purchase Type For Sale
Square Footage 1,297 sqft
Price per Sqft $362
Subdivision Northside
MLS Listing ID 72509742
Sold Date 08/01/19
Style Cape, Ranch
Bedrooms 2
Full Baths 1
Year Built 1949
Annual Tax Amount $8,620
Tax Year 2019
Lot Size 0.940 Acres
Acres 0.94
Property Sub-Type Single Family Residence
Property Description
Welcome home to this terrific Cape/Ranch home in AMAZING condition! Handsomely set on a 40,000+ SF lot with a true field-of-dreams rear yard. A welcoming flr plan starts in the front foyer that greets guests & doubles as a mud rm! Relax & unwind in the bright & sunny lvgrm with a brick fplc & hdwd flrs! Like to cook? This renovated Chef's kit. offers granite counters, custom cabinetry, SS appliances including a gas range & a trash compactor, all open to the open & airy dngrm with a custom mahogany in-laid flr, bow windows & beautiful views! French drs open to a sunfilled, vlt'd & skylit familyrm/porch with delightful space for hanging out & soaking-up the sun! Two 1st flr bedrms & a gorg. renovated full bathrm with a custom vanity & mirror is sure to impress! Hdwd flrs, neutral & crisp décor, picturesque patio for Adirondack chairs & a 2 car garage! 2nd flr pot. expansion! 2011-Roof, Septic, Windows, 200 amp electrical & Kit. reno! 2012-Bathrm reno, insulation, SOLAR
Location
State MA
County Middlesex
Area North Sudbury
Zoning RESA
Direction Concord Road near Pantry
Rooms
Family Room Skylight, Cathedral Ceiling(s), Ceiling Fan(s), Flooring - Vinyl, French Doors, Exterior Access, Open Floorplan, Remodeled
Basement Full, Sump Pump, Concrete, Unfinished
Primary Bedroom Level First
Dining Room Flooring - Hardwood, Window(s) - Bay/Bow/Box, Open Floorplan
Kitchen Flooring - Stone/Ceramic Tile, Countertops - Stone/Granite/Solid, Countertops - Upgraded, French Doors, Kitchen Island, Breakfast Bar / Nook, Cabinets - Upgraded, Open Floorplan, Recessed Lighting, Remodeled, Stainless Steel Appliances, Gas Stove
Interior
Interior Features Entrance Foyer
Heating Baseboard, Natural Gas, Electric, Other
Cooling Window Unit(s)
Flooring Tile, Vinyl, Laminate, Hardwood, Flooring - Stone/Ceramic Tile
Fireplaces Number 1
Fireplaces Type Living Room
Appliance Dishwasher, Trash Compactor, Microwave, Water Treatment, Gas Water Heater, Utility Connections for Gas Range
Laundry Closet/Cabinets - Custom Built, Flooring - Stone/Ceramic Tile, Remodeled, First Floor
Exterior
Exterior Feature Rain Gutters, Storage, Garden
Garage Spaces 2.0
Community Features Shopping, Pool, Tennis Court(s), Park, Walk/Jog Trails, Stable(s), Golf, Medical Facility, Bike Path, Conservation Area, Private School, Public School
Utilities Available for Gas Range
View Y/N Yes
View Scenic View(s)
Roof Type Shingle
Total Parking Spaces 4
Garage Yes
Building
Lot Description Level
Foundation Block
Sewer Private Sewer
Water Public
Architectural Style Cape, Ranch
Schools
Elementary Schools Nixon
Middle Schools Curtis
High Schools Lincoln Sudbury
Read Less
Want to know what your home might be worth? Contact us for a FREE valuation!

Our team is ready to help you sell your home for the highest possible price ASAP
Bought with Joseph Mathieu • Mathieu Newton Sotheby's International Realty





