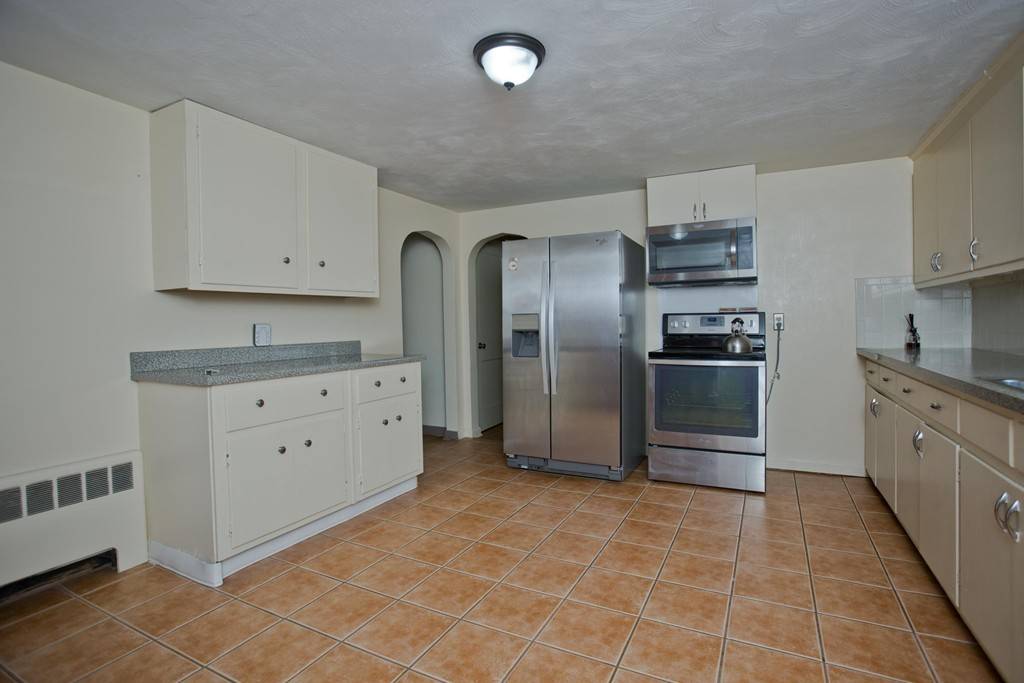$173,000
$155,000
11.6%For more information regarding the value of a property, please contact us for a free consultation.
1182 Liberty St Springfield, MA 01104
4 Beds
2 Baths
1,372 SqFt
Key Details
Sold Price $173,000
Property Type Single Family Home
Sub Type Single Family Residence
Listing Status Sold
Purchase Type For Sale
Square Footage 1,372 sqft
Price per Sqft $126
MLS Listing ID 72344669
Sold Date 08/24/18
Style Cape
Bedrooms 4
Full Baths 2
Year Built 1950
Annual Tax Amount $2,640
Tax Year 2017
Lot Size 0.340 Acres
Acres 0.34
Property Sub-Type Single Family Residence
Property Description
This attractive Cape has more to offer than just its curb appeal! Past a manicured front lawn lined with beautiful perennials awaits hardwood flooring and charm throughout. Perfect for those who enjoy entertaining, the ideal layout lets you host guests in the living room, dining room, eat-in kitchen and utterly delightful sun porch, which opens to a spectacular backyard adorned with luscious greenery, blooms and stone walls. All four bedrooms offer comfortable accommodations, with two upstairs and two on the first floor with full bathroom. In need of more space? Find it in the finished basement with complete kitchen, bathroom, and laundry, making a great guest suite or in-law apartment. Plus, the two-car garage also offers additional storage for large items and gardening equipment. With newer shingles, newer high-efficiency boiler and updated windows, this house will let you live in comfort and style daily.
Location
State MA
County Hampden
Zoning R1
Direction Liberty St near Springfield Plaza
Rooms
Family Room Flooring - Laminate
Basement Full, Partially Finished
Primary Bedroom Level First
Kitchen Flooring - Stone/Ceramic Tile
Interior
Interior Features Dining Area, Sun Room
Heating Steam, Natural Gas
Cooling None
Flooring Wood, Tile, Flooring - Stone/Ceramic Tile, Flooring - Laminate
Appliance Disposal, Microwave, Freezer, Range Hood, Gas Water Heater
Laundry In Basement
Exterior
Garage Spaces 2.0
Community Features Public Transportation, Shopping, Park, Highway Access, House of Worship, Public School
Total Parking Spaces 6
Garage Yes
Building
Foundation Block
Sewer Public Sewer
Water Public
Architectural Style Cape
Read Less
Want to know what your home might be worth? Contact us for a FREE valuation!

Our team is ready to help you sell your home for the highest possible price ASAP
Bought with Denise Moore • Rovithis Realty, LLC





