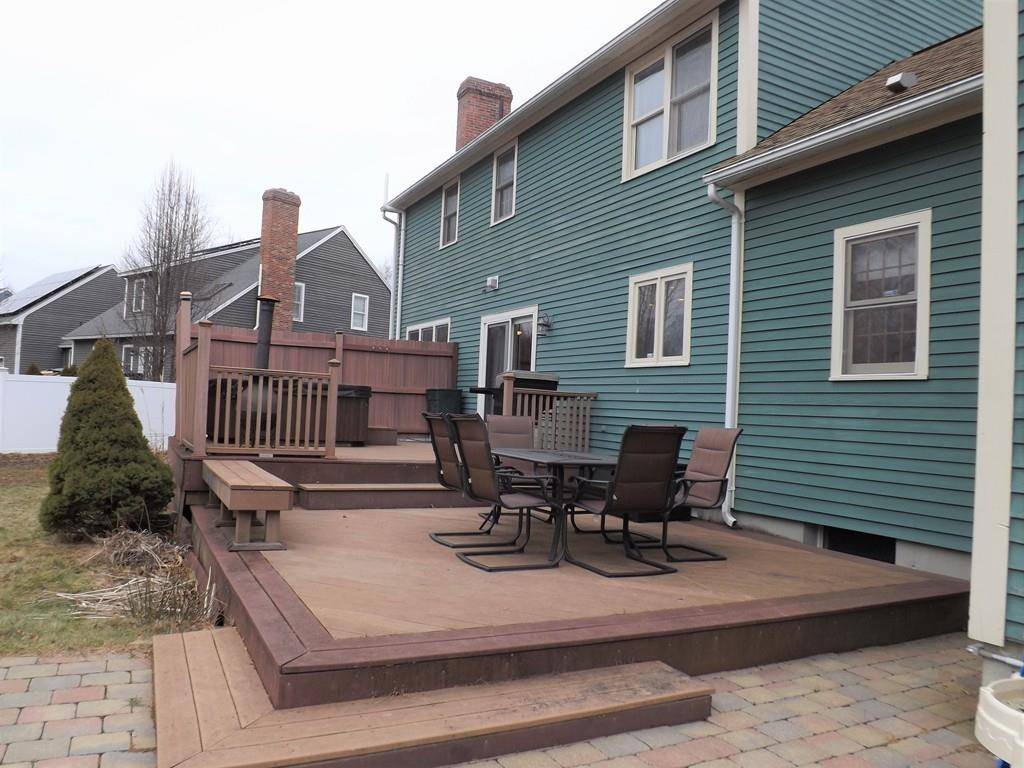$455,000
$455,000
For more information regarding the value of a property, please contact us for a free consultation.
7 Rice Rd Auburn, MA 01501
3 Beds
2.5 Baths
2,652 SqFt
Key Details
Sold Price $455,000
Property Type Single Family Home
Sub Type Single Family Residence
Listing Status Sold
Purchase Type For Sale
Square Footage 2,652 sqft
Price per Sqft $171
MLS Listing ID 72608990
Sold Date 03/20/20
Style Colonial
Bedrooms 3
Full Baths 2
Half Baths 1
Year Built 1997
Annual Tax Amount $6,952
Tax Year 2019
Lot Size 0.510 Acres
Acres 0.51
Property Sub-Type Single Family Residence
Property Description
This wonderful 3-4 bedroom colonial offers plenty of space to spread out. The spacious cabinet packed kitchen boasts corian counters, stainless appliances & custom island complete with wine "fridge". Sliders lead to a two tiered deck with hot tub overlooking private wooded yard. Massive front to back family room has many bright windows, new ceiling fans and fireplace with pellet stove insert. Formal dining room & foyer has hardwoods. The large master suite has a walk-in closet, full bath with granite counter & double sinks. Two bedrooms & bath are located on the second level. Additionally, above the garage there is an impressive 24x24 bonus room with bead board, ceiling fans, closet and built-in book shelves perfect for an office, game room or 4th bedroom. This home is located in a desirable neighborhood setting. Enjoy the fireworks right from your own front porch! Excellent Blue Ribbon school system. Great commuter location nearby to all major routes!
Location
State MA
County Worcester
Area Pakachoag Hill
Zoning res
Direction Packachoag St. to Goddard to Rice Rd.
Rooms
Family Room Wood / Coal / Pellet Stove, Ceiling Fan(s), Flooring - Laminate
Basement Full, Interior Entry, Radon Remediation System
Primary Bedroom Level Second
Dining Room Flooring - Hardwood
Kitchen Flooring - Vinyl, Countertops - Stone/Granite/Solid, Kitchen Island, Exterior Access, Recessed Lighting, Slider, Stainless Steel Appliances, Wine Chiller
Interior
Interior Features Ceiling Fan(s), Beadboard, Game Room, Foyer
Heating Baseboard, Oil
Cooling Wall Unit(s), ENERGY STAR Qualified Equipment
Flooring Carpet, Laminate, Hardwood, Flooring - Wall to Wall Carpet, Flooring - Hardwood
Fireplaces Number 1
Fireplaces Type Family Room
Appliance Range, Dishwasher, Microwave, Refrigerator, Washer, Dryer, Wine Refrigerator, Tank Water Heater, Utility Connections for Electric Range, Utility Connections for Electric Dryer
Laundry Second Floor, Washer Hookup
Exterior
Exterior Feature Rain Gutters, Storage
Garage Spaces 2.0
Community Features Sidewalks
Utilities Available for Electric Range, for Electric Dryer, Washer Hookup
Roof Type Shingle
Total Parking Spaces 4
Garage Yes
Building
Lot Description Wooded
Foundation Concrete Perimeter
Sewer Public Sewer
Water Public
Architectural Style Colonial
Read Less
Want to know what your home might be worth? Contact us for a FREE valuation!

Our team is ready to help you sell your home for the highest possible price ASAP
Bought with Ronald Garabedian • Emerson REALTORS®





