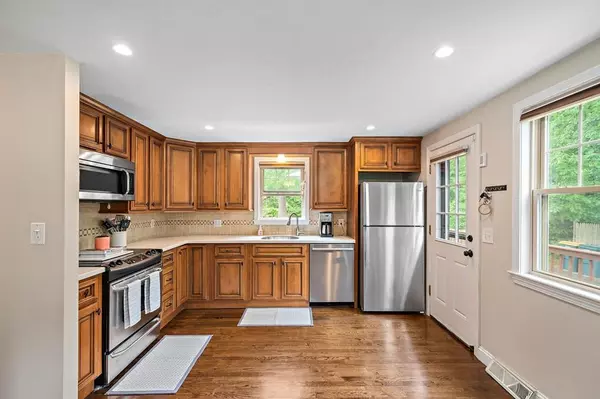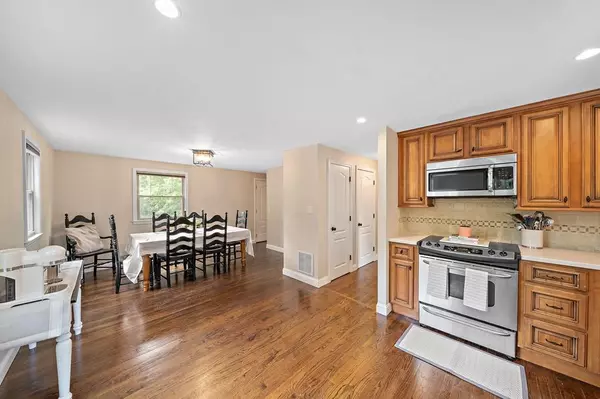$445,000
$429,999
3.5%For more information regarding the value of a property, please contact us for a free consultation.
104 Loganberry Drive Abington, MA 02351
4 Beds
1.5 Baths
1,428 SqFt
Key Details
Sold Price $445,000
Property Type Single Family Home
Sub Type Single Family Residence
Listing Status Sold
Purchase Type For Sale
Square Footage 1,428 sqft
Price per Sqft $311
MLS Listing ID 72669432
Sold Date 08/13/20
Style Cape, Saltbox
Bedrooms 4
Full Baths 1
Half Baths 1
Year Built 1969
Annual Tax Amount $6,100
Tax Year 2020
Lot Size 0.530 Acres
Acres 0.53
Property Sub-Type Single Family Residence
Property Description
Location, Location, Location! This is your perfect opportunity to live in one of Abington's most desired neighborhoods. This charming cape cod style home is located on a dead end street with a large private backyard. Sitting on over half an acre of land - plenty of space for expansion! This cape has been well maintained over the years with many new updates such as a newly renovated kitchen with all new appliances and new countertops. Spacious wood deck directly off kitchen perfect for summer entertaining and family BBQs. Glistening hardwood floors throughout home with newly painted walls. Cozy fireplaced living room with bedroom on first floor and 3/4 bath. Upstairs has Master bedroom and two other bedrooms with full bath. This house has a full basement with so much potential to be finished for added space. Don't miss this opportunity to move to Loganberry Drive! All showings by appointment only - Showings begin Saturday, June 13th.
Location
State MA
County Plymouth
Zoning R40
Direction Lincoln Street, left onto Hancock Street, right on to Loganberry Drive.
Rooms
Basement Full, Sump Pump
Primary Bedroom Level Second
Dining Room Flooring - Hardwood
Kitchen Flooring - Hardwood, Countertops - Stone/Granite/Solid
Interior
Heating Forced Air, Oil
Cooling None
Flooring Hardwood
Fireplaces Number 1
Fireplaces Type Living Room
Appliance Range, Dishwasher, Refrigerator, Oil Water Heater
Laundry In Basement
Exterior
Community Features Public Transportation, Park, Walk/Jog Trails, Golf, Bike Path, Highway Access
Roof Type Shingle
Total Parking Spaces 6
Garage No
Building
Lot Description Wooded
Foundation Concrete Perimeter
Sewer Public Sewer
Water Public
Architectural Style Cape, Saltbox
Schools
Elementary Schools Beaver Brook
Middle Schools Abington 5-8
High Schools Abington 9-12
Read Less
Want to know what your home might be worth? Contact us for a FREE valuation!

Our team is ready to help you sell your home for the highest possible price ASAP
Bought with Jeanne Mulvaney • Molisse Realty Group





