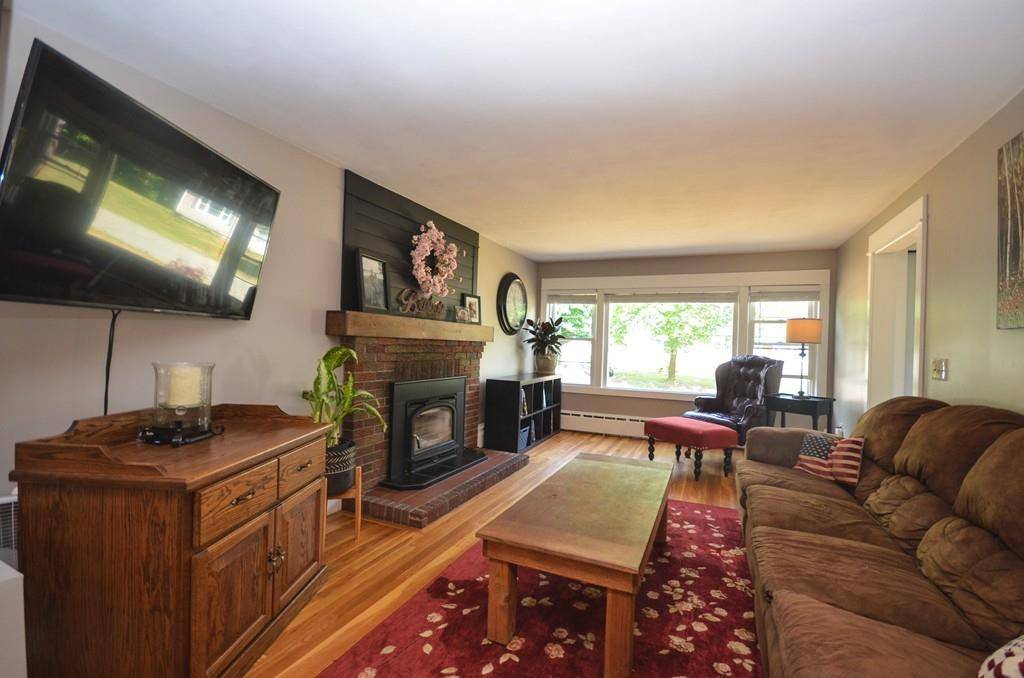$350,000
$324,900
7.7%For more information regarding the value of a property, please contact us for a free consultation.
14 Ridgewood Dr Auburn, MA 01501
3 Beds
1 Bath
1,376 SqFt
Key Details
Sold Price $350,000
Property Type Single Family Home
Sub Type Single Family Residence
Listing Status Sold
Purchase Type For Sale
Square Footage 1,376 sqft
Price per Sqft $254
MLS Listing ID 72685144
Sold Date 08/27/20
Style Ranch
Bedrooms 3
Full Baths 1
Year Built 1955
Annual Tax Amount $4,464
Tax Year 2020
Lot Size 0.310 Acres
Acres 0.31
Property Sub-Type Single Family Residence
Property Description
**Multiple offers. Highest and Best by Wednesday 7/8 at 7pm ** Welcome to this great updated, spacious ranch in a popular neighborhood with great commuter access! All the hard work has been done for you so all you have to do is move in and enjoy! The spacious family room welcomes you with a wood stove insert and shiplap design feature. You are then lead into the dining room which adjoins the kitchen that has just been freshly painted (walls and cabinets) and offers granite counters and stainless appliances. The bonus to this floor plan is the sunroom/media room off the kitchen. It is accented with a vaulted beadboard ceiling, ceiling fan and plank tile floors. The bathroom has been completely remodeled and could be featured on a design site! All three bedrooms offer hardwood floors and good size closets. Potential to add more living space in that basement which has a young Buderus boiler and second fireplace. All this plus a two car garage!
Location
State MA
County Worcester
Zoning RES
Direction GPS please
Rooms
Family Room Wood / Coal / Pellet Stove, Flooring - Hardwood
Basement Garage Access, Unfinished
Primary Bedroom Level First
Dining Room Flooring - Hardwood
Kitchen Flooring - Hardwood, Countertops - Stone/Granite/Solid, Stainless Steel Appliances
Interior
Interior Features Ceiling Fan(s), Vaulted Ceiling(s), Sun Room
Heating Baseboard, Oil
Cooling None
Flooring Wood, Tile, Flooring - Stone/Ceramic Tile
Fireplaces Number 2
Appliance Range, Dishwasher, Washer, Dryer, Electric Water Heater, Tank Water Heater, Utility Connections for Electric Range, Utility Connections for Electric Dryer
Laundry In Basement, Washer Hookup
Exterior
Garage Spaces 2.0
Community Features Highway Access, Public School
Utilities Available for Electric Range, for Electric Dryer, Washer Hookup
Roof Type Shingle
Total Parking Spaces 4
Garage Yes
Building
Lot Description Corner Lot
Foundation Concrete Perimeter
Sewer Public Sewer
Water Public
Architectural Style Ranch
Read Less
Want to know what your home might be worth? Contact us for a FREE valuation!

Our team is ready to help you sell your home for the highest possible price ASAP
Bought with Victoria Tran • DCU Realty - Marlboro





