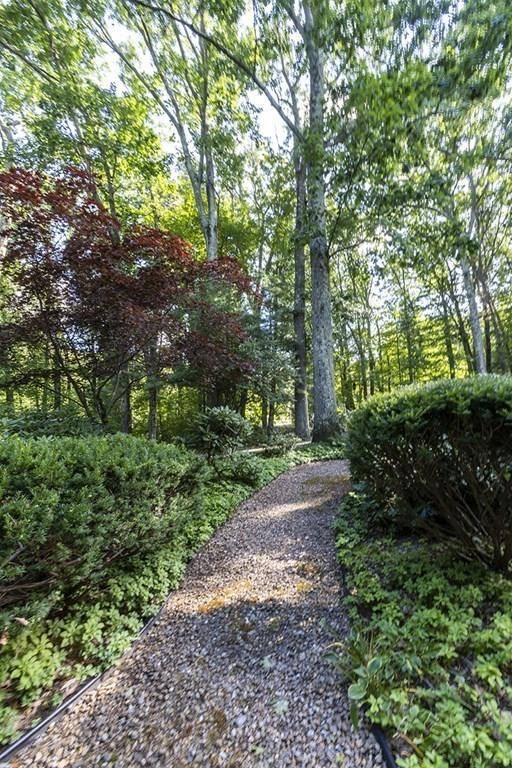$350,000
$299,900
16.7%For more information regarding the value of a property, please contact us for a free consultation.
18 Jade Hill Rd. Auburn, MA 01501
3 Beds
2 Baths
1,735 SqFt
Key Details
Sold Price $350,000
Property Type Single Family Home
Sub Type Single Family Residence
Listing Status Sold
Purchase Type For Sale
Square Footage 1,735 sqft
Price per Sqft $201
MLS Listing ID 72719785
Sold Date 10/30/20
Style Contemporary, Ranch
Bedrooms 3
Full Baths 2
Year Built 1974
Annual Tax Amount $4,908
Tax Year 2020
Lot Size 0.950 Acres
Acres 0.95
Property Sub-Type Single Family Residence
Property Description
New Listing! First Showings at Open House Sun. Sept. 6 12:00-1:30pm. What a rare find! Privacy AND Commuter Access all in one - you have to see it to believe it. Custom built, original owner contemporary 3BR Ranch offers a unique floor plan, large picture windows from the Boston's John Hancock Building and endless possibilities for your touches. On the main level, featuring vaulted ceilings, you'll find the Kitchen with loft view to Living Room below, three spacious bedrooms including Master Bedroom and Full Bath with access to Master Bedroom. The lower level Living Room with fireplace and sliders to balcony and Family Room. Updates include Roof and Vinyl Siding all set back on a circular driveway with established perennials. Title V Pass and in hand. Must sign in at OH. People will be let in by arrival. One group at a time. No apt. necessary at Open House. Welcome Home!
Location
State MA
County Worcester
Zoning res
Direction Rt. 20 to Montclair to Jade Hill
Rooms
Family Room Flooring - Wall to Wall Carpet, Window(s) - Picture, Deck - Exterior
Basement Full, Partially Finished
Primary Bedroom Level First
Kitchen Vaulted Ceiling(s)
Interior
Interior Features Central Vacuum
Heating Forced Air, Oil
Cooling Central Air
Fireplaces Number 1
Fireplaces Type Living Room
Appliance Range, Dishwasher, Refrigerator, Tank Water Heater
Exterior
Roof Type Shingle
Total Parking Spaces 6
Garage No
Building
Lot Description Wooded
Foundation Concrete Perimeter
Sewer Private Sewer
Water Private
Architectural Style Contemporary, Ranch
Read Less
Want to know what your home might be worth? Contact us for a FREE valuation!

Our team is ready to help you sell your home for the highest possible price ASAP
Bought with Luis Tolentino • Hartford Homes Realty LLC





