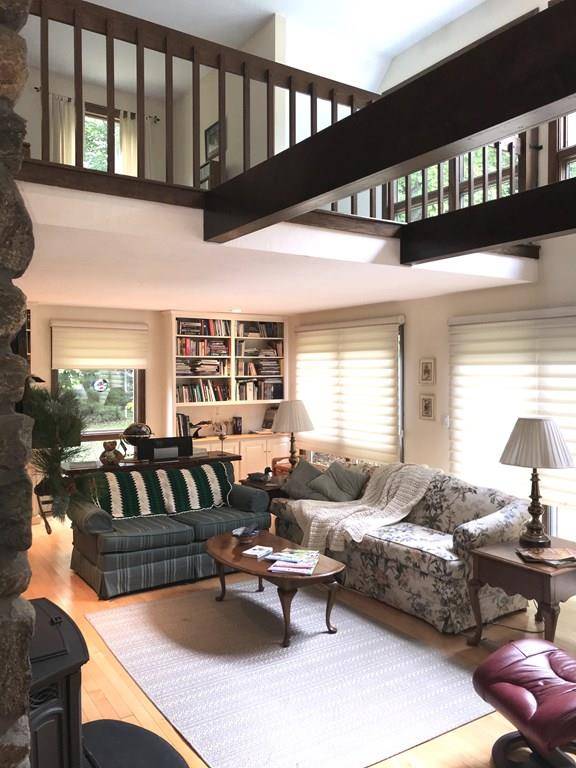$425,000
$399,900
6.3%For more information regarding the value of a property, please contact us for a free consultation.
25 Brook Street Auburn, MA 01501
4 Beds
2.5 Baths
2,113 SqFt
Key Details
Sold Price $425,000
Property Type Single Family Home
Sub Type Single Family Residence
Listing Status Sold
Purchase Type For Sale
Square Footage 2,113 sqft
Price per Sqft $201
MLS Listing ID 72729207
Sold Date 12/21/20
Style Cape, Contemporary
Bedrooms 4
Full Baths 2
Half Baths 1
HOA Y/N false
Year Built 1983
Annual Tax Amount $6,088
Tax Year 2020
Lot Size 1.510 Acres
Acres 1.51
Property Sub-Type Single Family Residence
Property Description
Highest and Best by Wednesday at 5:00 pm 9/23/20 Wonderful Contemporary style 4 bedroom, 2.5 BA, 2 Car home in a prime area of Auburn The home is located on 1.51 acres. It offers a cottage like feel with the large open living room with HW, many windows with custom blinds and the custom built-in bookcase/cabinets with a gorgeous center stone fireplace that currently houses a Harmon Pellet stove. This house does have a wonderful layout. 2 bedrooms on the 1st floor and 2 on the second level with a nice size loft area to make your in home office or "kid space". Laundry on 1st floor! Guest Powder room. The garage is conveniently located off a mudroom area. A buyer will enjoy the lovely back yard with a custom courtyard style gathering area that offers lantern lighting. The home offers many windows to watch our lovely New England weather and wildlife. Come see!
Location
State MA
County Worcester
Direction GPS please
Rooms
Basement Full, Interior Entry, Bulkhead, Radon Remediation System, Concrete
Primary Bedroom Level First
Kitchen Flooring - Stone/Ceramic Tile, Dining Area, Recessed Lighting
Interior
Interior Features Closet, Cable Hookup, Loft
Heating Electric, Pellet Stove
Cooling Window Unit(s)
Flooring Tile, Carpet, Hardwood, Flooring - Wall to Wall Carpet
Fireplaces Number 1
Fireplaces Type Living Room
Appliance Range, Dishwasher, Refrigerator, Electric Water Heater, Utility Connections for Electric Range, Utility Connections for Electric Dryer
Laundry Flooring - Stone/Ceramic Tile, Exterior Access, First Floor, Washer Hookup
Exterior
Garage Spaces 2.0
Community Features Shopping, Highway Access, Public School
Utilities Available for Electric Range, for Electric Dryer, Washer Hookup
Roof Type Shingle
Total Parking Spaces 4
Garage Yes
Building
Lot Description Wooded
Foundation Concrete Perimeter
Sewer Public Sewer
Water Private
Architectural Style Cape, Contemporary
Others
Senior Community false
Acceptable Financing Contract
Listing Terms Contract
Read Less
Want to know what your home might be worth? Contact us for a FREE valuation!

Our team is ready to help you sell your home for the highest possible price ASAP
Bought with The Tolcott Team • Century 21 MetroWest





