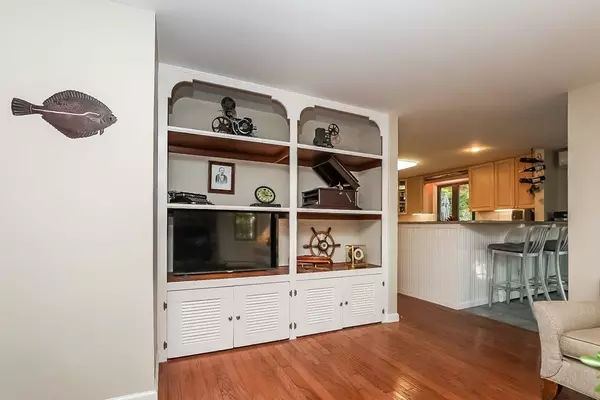$622,500
$635,000
2.0%For more information regarding the value of a property, please contact us for a free consultation.
121 Wood Valley Road Chatham, MA 02633
3 Beds
3 Baths
1,968 SqFt
Key Details
Sold Price $622,500
Property Type Single Family Home
Sub Type Single Family Residence
Listing Status Sold
Purchase Type For Sale
Square Footage 1,968 sqft
Price per Sqft $316
Subdivision Great Hills Estates
MLS Listing ID 72753959
Sold Date 01/15/21
Style Gambrel /Dutch
Bedrooms 3
Full Baths 3
HOA Fees $6/ann
HOA Y/N true
Year Built 1977
Annual Tax Amount $2,210
Tax Year 2021
Lot Size 0.320 Acres
Acres 0.32
Property Sub-Type Single Family Residence
Property Description
Sitting proudly atop a gently elevated lot, at the end of the cul-de-sac you will find a 9 room tranquil 3 bedroom, 3 bath home which is conveniently located to Chatham Village, the bicycle path - AND is part of the Great Hills Estate with Deeded rights to Lovers Lake for swimming, boating, kayaking, canoeing, paddleboarding, and all your summertime activities. Multiple updates over time include an addition to the home, windows, and kitchen updates as well as ductless heating and cooling units. Relax on the deck, enjoy outside dining on the deck or patio, or make smores in the firepit. This spacious home offers three levels and numerous rooms could be used in various ways. 4 bedroom septic, inspected, town water, natural gas heating, finished basement, and 1 car garage under. A jewel by the sea in popular Chatham. Masks required at showings.
Location
State MA
County Barnstable
Zoning R-60
Direction Rte 28 to Old Queen Anne Road, to Winterset, right on Wood Valley Road, at end of cul de sac. #121
Rooms
Basement Full, Partially Finished, Walk-Out Access, Interior Entry, Garage Access, Concrete
Primary Bedroom Level Second
Interior
Interior Features Sun Room, Bonus Room
Heating Baseboard, Natural Gas, Ductless
Cooling Dual, Ductless
Flooring Wood, Tile, Carpet
Fireplaces Number 1
Appliance Range, Dishwasher, Refrigerator, Washer, Dryer, Gas Water Heater, Utility Connections for Electric Range, Utility Connections for Electric Dryer
Laundry First Floor, Washer Hookup
Exterior
Garage Spaces 1.0
Community Features Shopping, Walk/Jog Trails, Bike Path, Conservation Area, Public School, Other
Utilities Available for Electric Range, for Electric Dryer, Washer Hookup
Waterfront Description Beach Front, Lake/Pond, Walk to, 1/10 to 3/10 To Beach, Beach Ownership(Private,Association,Deeded Rights)
Roof Type Shingle
Total Parking Spaces 6
Garage Yes
Building
Lot Description Cul-De-Sac, Wooded, Gentle Sloping
Foundation Concrete Perimeter
Sewer Inspection Required for Sale
Water Public
Architectural Style Gambrel /Dutch
Read Less
Want to know what your home might be worth? Contact us for a FREE valuation!

Our team is ready to help you sell your home for the highest possible price ASAP
Bought with Caroline Cole • Compass






