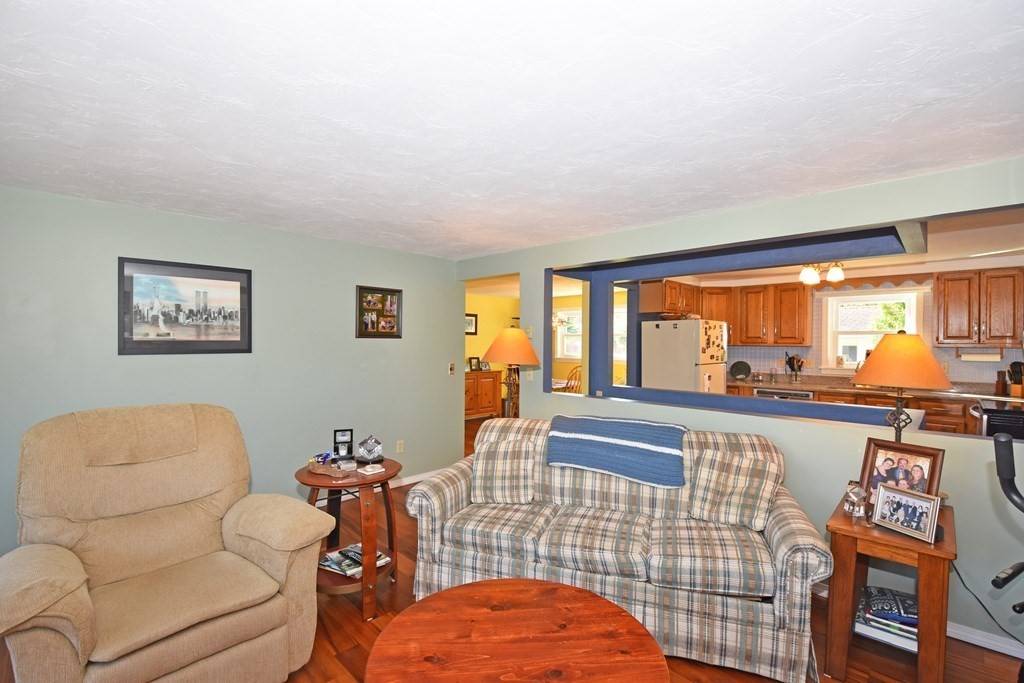$336,000
$315,000
6.7%For more information regarding the value of a property, please contact us for a free consultation.
58 School Street Auburn, MA 01501
2 Beds
2.5 Baths
1,072 SqFt
Key Details
Sold Price $336,000
Property Type Single Family Home
Sub Type Single Family Residence
Listing Status Sold
Purchase Type For Sale
Square Footage 1,072 sqft
Price per Sqft $313
MLS Listing ID 72753658
Sold Date 01/08/21
Style Ranch
Bedrooms 2
Full Baths 2
Half Baths 1
HOA Y/N false
Year Built 1984
Annual Tax Amount $4,108
Tax Year 2020
Lot Size 0.370 Acres
Acres 0.37
Property Sub-Type Single Family Residence
Property Description
ADORABLE RANCH located in AUBURN CENTER, so close to all major highways makes it PERFECT FOR COMMUTERS!!! Kitchen has been opened up and updated with BEAUTIFUL QUARTZ Countertops. Living Rm with Fireplace, Picture Window and Beautiful Newer Wood Floors that flow through Dining Room & Hallway. Half Bath on Main Living Floor. Both Bdrms are of Good Size with Newer Wall to Wall Carpet. Master Bdrm has a full Master Bath. All Windows have been replaced. Two Mini Splits are great for heating and cooling. Downstairs is nice size Finished Room with Pellet Stove, 3/4 Bath and Laundry Room. Plenty of Off Street Parking with Two Driveways, one in front plus (23x21) Garage and one in the back. The driveway in the front will be Top Coated by the end of November. New Foundation Wall and Walkway. Don't miss out on this perfect starter or downsizing home, it is very nicley maintained and nothing to do but unpack. Showings start at OPEN HOUSE Saturday 11/7 from 11:30-1:00
Location
State MA
County Worcester
Zoning Res
Direction South Street to School Street
Rooms
Family Room Wood / Coal / Pellet Stove, Flooring - Vinyl, Exterior Access
Basement Finished, Interior Entry, Garage Access
Primary Bedroom Level First
Dining Room Flooring - Wood
Kitchen Flooring - Stone/Ceramic Tile, Countertops - Stone/Granite/Solid
Interior
Heating Electric Baseboard, Pellet Stove, Ductless
Cooling Ductless
Flooring Tile, Vinyl, Carpet, Hardwood
Fireplaces Number 1
Fireplaces Type Living Room
Appliance Range, Dishwasher, Microwave, Refrigerator, Electric Water Heater, Utility Connections for Electric Range
Laundry Bathroom - 3/4, Flooring - Stone/Ceramic Tile, Electric Dryer Hookup, Washer Hookup, In Basement
Exterior
Exterior Feature Rain Gutters
Garage Spaces 2.0
Community Features Shopping, Park, Golf, Medical Facility, Conservation Area, Highway Access, House of Worship, Public School
Utilities Available for Electric Range
Roof Type Shingle
Total Parking Spaces 6
Garage Yes
Building
Foundation Concrete Perimeter
Sewer Public Sewer
Water Public
Architectural Style Ranch
Schools
Elementary Schools Pakachoag
Middle Schools Swis
High Schools Auburn High
Others
Senior Community false
Acceptable Financing Contract
Listing Terms Contract
Read Less
Want to know what your home might be worth? Contact us for a FREE valuation!

Our team is ready to help you sell your home for the highest possible price ASAP
Bought with Michael C. Deluca • Coldwell Banker Realty - Worcester





