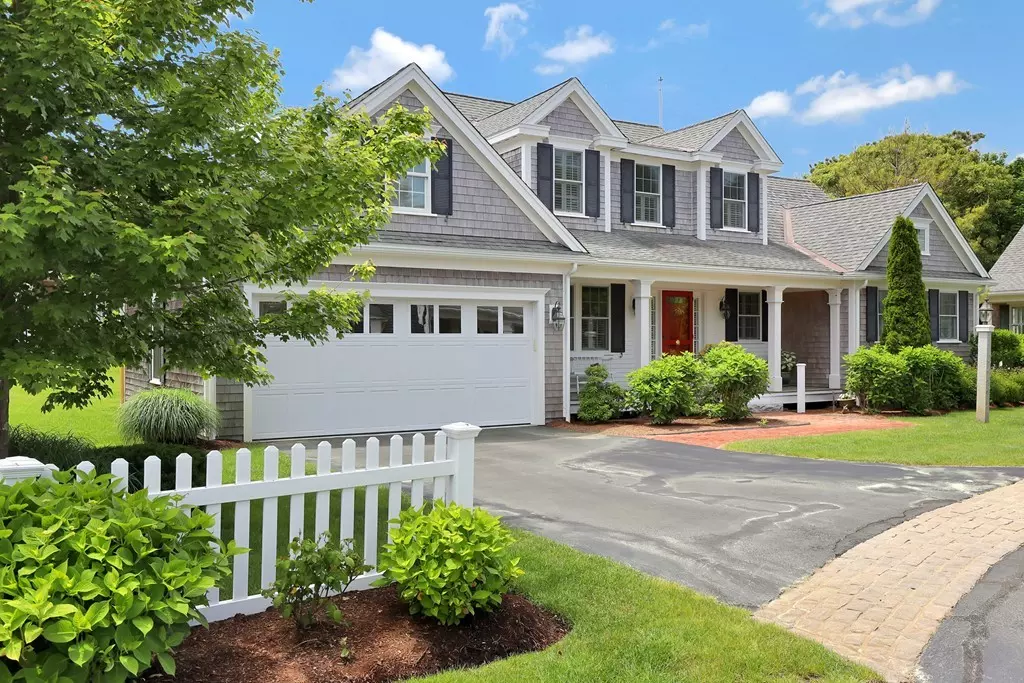$985,000
$995,000
1.0%For more information regarding the value of a property, please contact us for a free consultation.
28 Seacrest Village Ln #28 Chatham, MA 02633
2 Beds
2.5 Baths
2,114 SqFt
Key Details
Sold Price $985,000
Property Type Condo
Sub Type Condominium
Listing Status Sold
Purchase Type For Sale
Square Footage 2,114 sqft
Price per Sqft $465
MLS Listing ID 72764767
Sold Date 01/25/21
Bedrooms 2
Full Baths 2
Half Baths 1
HOA Fees $550/mo
HOA Y/N true
Year Built 2011
Annual Tax Amount $4,614
Tax Year 2020
Property Sub-Type Condominium
Property Description
Chatham's Seacrest Village represents the best in freestanding town home luxury living. This thoughtfully designed 2,049 sq. ft. home includes an open floor plan, a first floor master suite, bright and sunny living room with a gas fireplace that opens to a private patio, hardwood floors throughout, a gourmet kitchen with new Caesarstone Quartz countertops and stainless steel appliances, dining room, large custom office that can sleep overflow guests, gas heat & A/C, a generator, laundry room, town sewer, attached two car garage and immaculate full basement. The Seacrest Village association dues include all landscaping, exterior maintenance as well as swimming pool and tennis court. It is centrally located and close to Chatham's shops, restaurants and beaches.
Location
State MA
County Barnstable
Zoning R20
Direction Rt 28 to John Gilpin, left on Seacrest Village Lane. #28 in in the center straight beyond the center
Rooms
Family Room Flooring - Wood, Open Floorplan
Primary Bedroom Level First
Dining Room Flooring - Wood, Lighting - Overhead
Kitchen Flooring - Wood, Pantry, Countertops - Upgraded, Kitchen Island, Cabinets - Upgraded, Cable Hookup, Lighting - Overhead
Interior
Interior Features Closet, Cabinets - Upgraded, Cable Hookup, Lighting - Overhead, Home Office, Central Vacuum, High Speed Internet
Heating Forced Air, Natural Gas
Cooling Central Air
Flooring Tile, Engineered Hardwood, Flooring - Wood
Fireplaces Number 1
Fireplaces Type Living Room
Appliance Range, Disposal, Microwave, Refrigerator, Washer, Dryer, Gas Water Heater, Tank Water Heaterless, Utility Connections for Gas Range, Utility Connections for Electric Oven, Utility Connections for Electric Dryer
Laundry Flooring - Wood, Electric Dryer Hookup, Washer Hookup, Lighting - Overhead, First Floor, In Unit
Exterior
Exterior Feature Garden, Outdoor Shower, Rain Gutters, Sprinkler System
Garage Spaces 2.0
Pool Association, In Ground, Heated
Community Features Shopping, Pool, Tennis Court(s), Golf, Bike Path, Marina
Utilities Available for Gas Range, for Electric Oven, for Electric Dryer, Washer Hookup
Waterfront Description Beach Front, Bay, Harbor, Lake/Pond, Ocean, 1 to 2 Mile To Beach, Beach Ownership(Public)
Roof Type Shingle
Total Parking Spaces 4
Garage Yes
Building
Story 1
Sewer Public Sewer
Water Public
Others
Pets Allowed Yes
Read Less
Want to know what your home might be worth? Contact us for a FREE valuation!

Our team is ready to help you sell your home for the highest possible price ASAP
Bought with Non Member • Non Member Office






