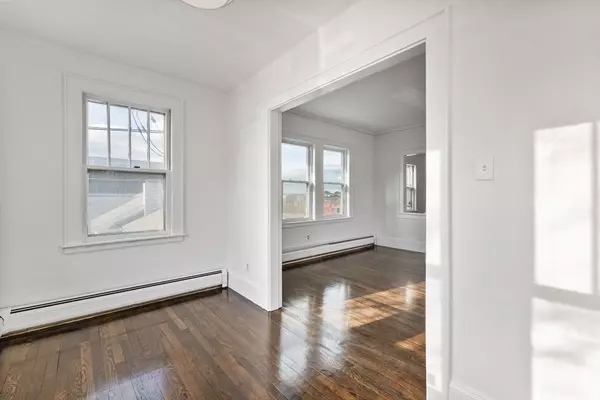
46 Garland St Everett, MA 02149
2 Beds
1 Bath
1,401 SqFt
Open House
Sat Nov 22, 11:00am - 1:00pm
Sun Nov 23, 12:00pm - 1:30pm
UPDATED:
Key Details
Property Type Single Family Home
Sub Type Single Family Residence
Listing Status Active
Purchase Type For Sale
Square Footage 1,401 sqft
Price per Sqft $392
MLS Listing ID 73457112
Style Bungalow
Bedrooms 2
Full Baths 1
HOA Y/N false
Year Built 1910
Annual Tax Amount $4,916
Tax Year 2025
Lot Size 4,356 Sqft
Acres 0.1
Property Sub-Type Single Family Residence
Property Description
Location
State MA
County Middlesex
Zoning DD
Direction From Woodlawn St, turn onto Garland St and continue past Garland Ln.
Rooms
Basement Full, Partially Finished
Primary Bedroom Level First
Dining Room Flooring - Hardwood
Kitchen Flooring - Laminate
Interior
Interior Features Sun Room, Foyer, Mud Room
Heating Central
Cooling None
Flooring Hardwood, Flooring - Hardwood, Laminate
Appliance Gas Water Heater, Water Heater, Range, Dishwasher, Refrigerator
Exterior
Exterior Feature Porch - Enclosed, Storage, Fenced Yard
Fence Fenced
Community Features Public Transportation, Shopping, Park, Medical Facility, Highway Access, Public School
Utilities Available for Gas Range
Roof Type Shingle
Total Parking Spaces 2
Garage No
Building
Lot Description Gentle Sloping
Foundation Block
Sewer Public Sewer
Water Public
Architectural Style Bungalow
Others
Senior Community false
Acceptable Financing Contract
Listing Terms Contract






