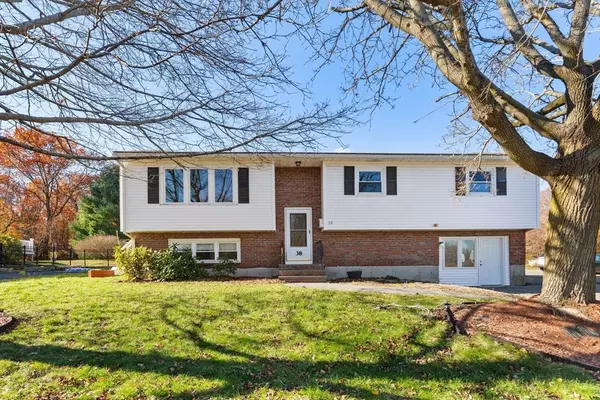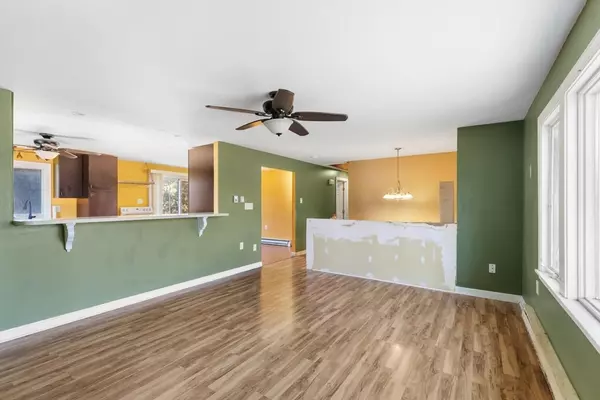
38 Valley St Salem, MA 01970
4 Beds
2 Baths
2,273 SqFt
Open House
Sun Nov 23, 11:30am - 1:00pm
UPDATED:
Key Details
Property Type Single Family Home
Sub Type Single Family Residence
Listing Status Active
Purchase Type For Sale
Square Footage 2,273 sqft
Price per Sqft $261
MLS Listing ID 73456536
Style Split Entry
Bedrooms 4
Full Baths 2
HOA Y/N false
Year Built 1972
Annual Tax Amount $6,388
Tax Year 2025
Lot Size 6,969 Sqft
Acres 0.16
Property Sub-Type Single Family Residence
Property Description
Location
State MA
County Essex
Zoning R1
Direction Use GPS
Rooms
Family Room Flooring - Laminate, Exterior Access
Primary Bedroom Level Second
Kitchen Ceiling Fan(s), Flooring - Stone/Ceramic Tile, Dining Area, Pantry, Countertops - Upgraded, Deck - Exterior, Exterior Access
Interior
Heating Electric Baseboard
Cooling None
Flooring Tile, Laminate
Appliance Electric Water Heater, Water Heater, Range, Dishwasher, Disposal, Microwave, Refrigerator
Exterior
Exterior Feature Deck - Wood
Community Features Public Transportation, Shopping, Park, Medical Facility, Laundromat, Highway Access, House of Worship, Public School, T-Station, University
Utilities Available for Electric Range
Roof Type Shingle
Total Parking Spaces 2
Garage No
Building
Foundation Concrete Perimeter
Sewer Public Sewer
Water Public
Architectural Style Split Entry
Others
Senior Community false






