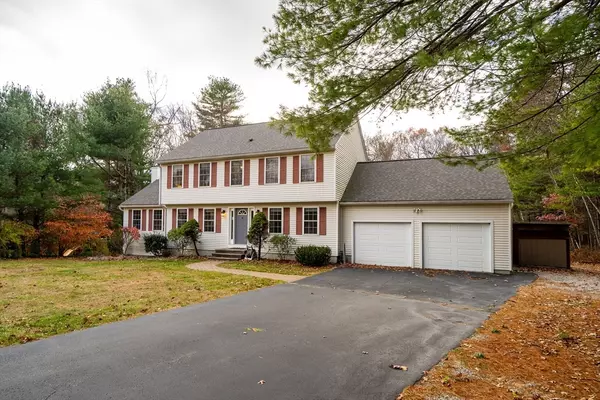
9 Kayla Dr Westford, MA 01886
4 Beds
2.5 Baths
2,560 SqFt
Open House
Sat Nov 22, 2:00pm - 3:30pm
Sun Nov 23, 2:00pm - 4:00pm
UPDATED:
Key Details
Property Type Single Family Home
Sub Type Single Family Residence
Listing Status Active
Purchase Type For Sale
Square Footage 2,560 sqft
Price per Sqft $429
MLS Listing ID 73456121
Style Garrison
Bedrooms 4
Full Baths 2
Half Baths 1
HOA Y/N false
Year Built 1996
Annual Tax Amount $11,790
Tax Year 2025
Lot Size 0.750 Acres
Acres 0.75
Property Sub-Type Single Family Residence
Property Description
Location
State MA
County Middlesex
Zoning RA
Direction Please use gps
Rooms
Family Room Cathedral Ceiling(s), Flooring - Hardwood, Balcony / Deck, Balcony - Interior, Deck - Exterior, Exterior Access
Basement Full, Finished, Walk-Out Access, Interior Entry
Primary Bedroom Level Second
Dining Room Flooring - Hardwood
Kitchen Flooring - Stone/Ceramic Tile, Countertops - Stone/Granite/Solid, Kitchen Island, Deck - Exterior, Exterior Access, Recessed Lighting, Stainless Steel Appliances
Interior
Interior Features Sun Room, Media Room, Home Office-Separate Entry
Heating Forced Air, Natural Gas
Cooling Central Air
Flooring Carpet, Hardwood, Flooring - Stone/Ceramic Tile
Fireplaces Number 1
Appliance Gas Water Heater, Range, Dishwasher, Disposal, Microwave, Refrigerator, Washer, Dryer
Laundry Second Floor
Exterior
Exterior Feature Porch - Enclosed, Porch - Screened, Deck, Patio, Hot Tub/Spa, Greenhouse
Garage Spaces 2.0
Community Features Golf, Conservation Area
View Y/N Yes
View Scenic View(s)
Roof Type Asphalt/Composition Shingles
Total Parking Spaces 6
Garage Yes
Building
Lot Description Wooded
Foundation Concrete Perimeter
Sewer Private Sewer
Water Public
Architectural Style Garrison
Others
Senior Community false
Virtual Tour https://youriguide.com/9_kayla_dr_westford_ma






