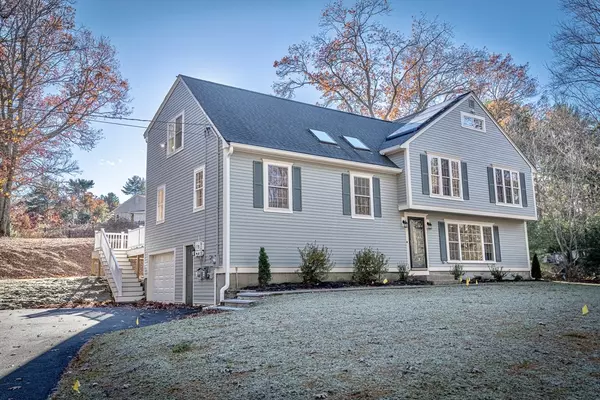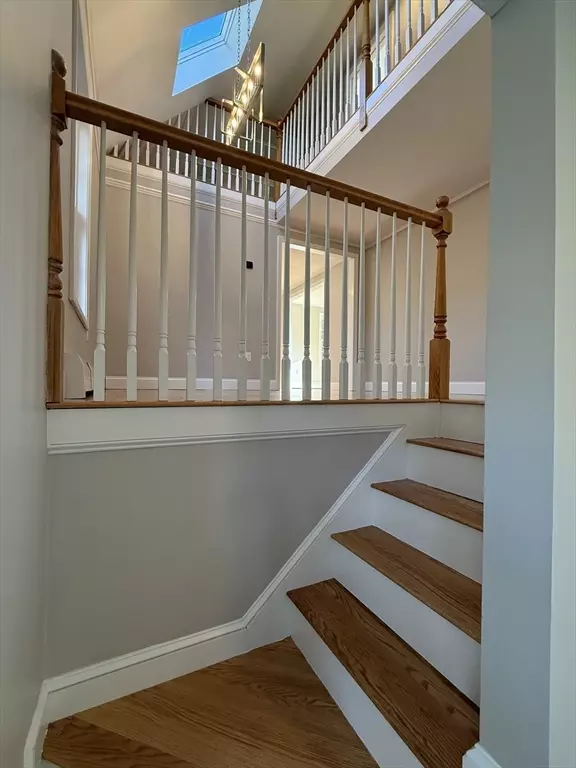
341 Furnace Street Marshfield, MA 02050
4 Beds
2.5 Baths
2,891 SqFt
Open House
Sat Nov 22, 11:00am - 1:00pm
Sun Nov 23, 10:00am - 12:00pm
Mon Nov 24, 5:00pm - 6:30pm
UPDATED:
Key Details
Property Type Single Family Home
Sub Type Single Family Residence
Listing Status Active
Purchase Type For Sale
Square Footage 2,891 sqft
Price per Sqft $363
MLS Listing ID 73455613
Bedrooms 4
Full Baths 2
Half Baths 1
HOA Y/N false
Year Built 1975
Annual Tax Amount $7,974
Tax Year 2025
Lot Size 0.910 Acres
Acres 0.91
Property Sub-Type Single Family Residence
Property Description
Location
State MA
County Plymouth
Zoning R-1
Direction Route 3 to Exit 27, head east on Route 139, then south on Furnace Street
Rooms
Primary Bedroom Level Third
Interior
Interior Features Sitting Room, Play Room
Heating Baseboard, Natural Gas
Cooling None
Flooring Wood, Tile, Vinyl
Fireplaces Number 1
Appliance Range, Dishwasher, Microwave, Refrigerator
Laundry First Floor
Exterior
Exterior Feature Deck - Composite, Storage
Garage Spaces 1.0
Roof Type Shingle
Total Parking Spaces 7
Garage Yes
Building
Lot Description Other
Foundation Concrete Perimeter
Sewer Private Sewer
Water Private
Others
Senior Community false
Acceptable Financing Seller W/Participate
Listing Terms Seller W/Participate






