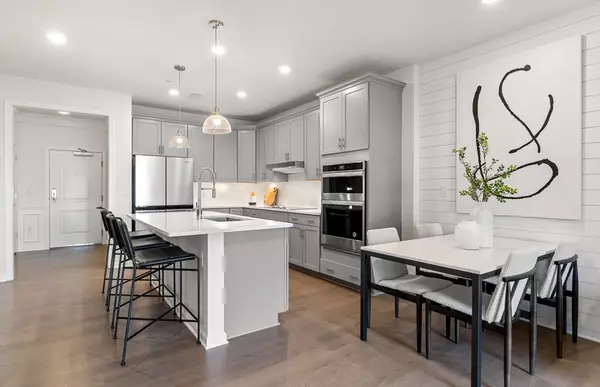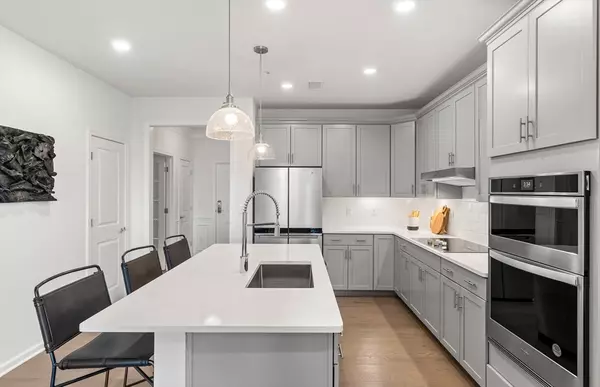
5 Peters Farm Way #212 Westborough, MA 01581
1 Bed
1 Bath
1,058 SqFt
UPDATED:
Key Details
Property Type Condo
Sub Type Condominium
Listing Status Active
Purchase Type For Sale
Square Footage 1,058 sqft
Price per Sqft $484
MLS Listing ID 73455524
Bedrooms 1
Full Baths 1
HOA Fees $399/mo
Year Built 2025
Annual Tax Amount $16
Tax Year 2025
Property Sub-Type Condominium
Property Description
Location
State MA
County Worcester
Zoning RES
Direction Route 9 to 250 Lyman Street, turn into New Chauncy Lake Entrance, follow signs for the Sales Center
Rooms
Basement N
Primary Bedroom Level Main, First
Main Level Bedrooms 2
Kitchen Flooring - Wood, Dining Area, Pantry, Countertops - Stone/Granite/Solid, Kitchen Island, Recessed Lighting
Interior
Interior Features Den
Heating Electric
Cooling Central Air
Flooring Tile, Carpet, Engineered Hardwood
Appliance Range, Dishwasher, Disposal, Microwave, Washer, Dryer
Laundry Main Level, Electric Dryer Hookup, Washer Hookup, First Floor, In Unit
Exterior
Exterior Feature Balcony, Gazebo, Sprinkler System, Tennis Court(s), Other
Garage Spaces 1.0
Pool Association, In Ground, Heated
Community Features Public Transportation, Shopping, Pool, Tennis Court(s), Park, Walk/Jog Trails, Golf, Medical Facility, Bike Path, Conservation Area, Highway Access, House of Worship, T-Station, Adult Community
Utilities Available for Electric Range, for Electric Oven, for Electric Dryer, Washer Hookup
Waterfront Description Waterfront,Lake,Walk to,Lake/Pond,1/10 to 3/10 To Beach,Beach Ownership(Public)
Total Parking Spaces 3
Garage Yes
Building
Story 1
Sewer Public Sewer
Water Public
Others
Pets Allowed Yes w/ Restrictions
Senior Community true
Acceptable Financing Seller W/Participate
Listing Terms Seller W/Participate
Virtual Tour https://digitalbrochure.delwebb.com/view/841517






