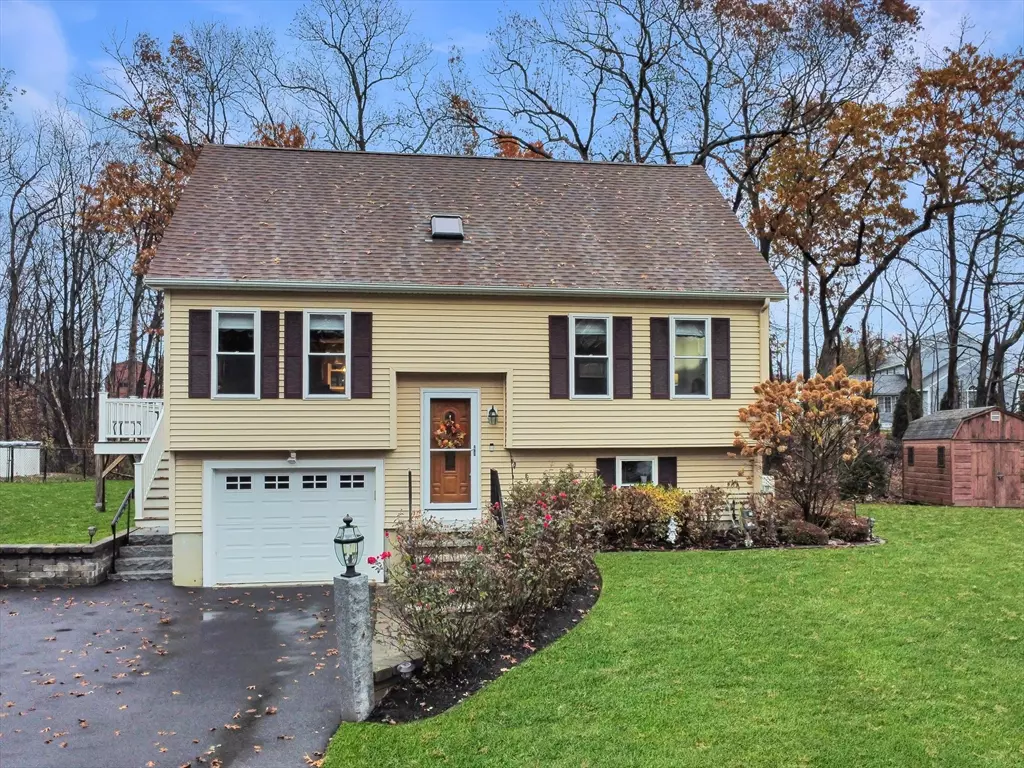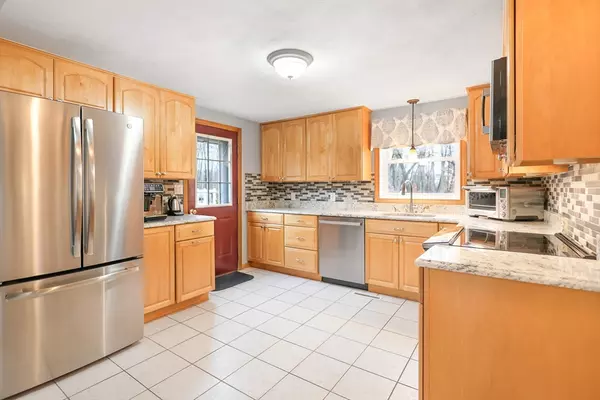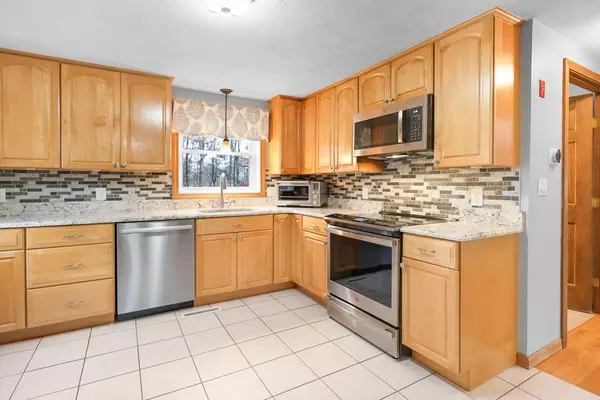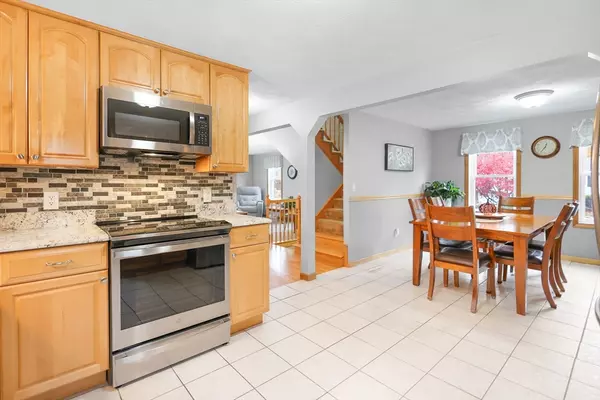
100 Lincolnshire Haverhill, MA 01835
4 Beds
2 Baths
1,788 SqFt
Open House
Sat Nov 15, 11:00am - 1:00pm
UPDATED:
Key Details
Property Type Single Family Home
Sub Type Single Family Residence
Listing Status Active
Purchase Type For Sale
Square Footage 1,788 sqft
Price per Sqft $383
MLS Listing ID 73453670
Style Cape,Split Entry
Bedrooms 4
Full Baths 2
HOA Y/N false
Year Built 1982
Annual Tax Amount $5,685
Tax Year 2025
Lot Size 0.420 Acres
Acres 0.42
Property Sub-Type Single Family Residence
Property Description
Location
State MA
County Essex
Zoning res
Direction Between Kingsbury and Chadwick Rd
Rooms
Basement Full, Finished
Primary Bedroom Level Second
Interior
Heating Forced Air, Natural Gas
Cooling Central Air
Flooring Tile, Carpet, Hardwood
Appliance Gas Water Heater, Range, Microwave, Refrigerator, Washer, Dryer
Exterior
Exterior Feature Deck - Composite, Storage, Screens
Garage Spaces 1.0
Community Features Public Transportation, Shopping, Park, Golf, Medical Facility, Highway Access, Private School, Public School
Utilities Available for Electric Range, Generator Connection
Roof Type Shingle
Total Parking Spaces 5
Garage Yes
Building
Lot Description Wooded
Foundation Concrete Perimeter
Sewer Public Sewer
Water Public
Architectural Style Cape, Split Entry
Others
Senior Community false






