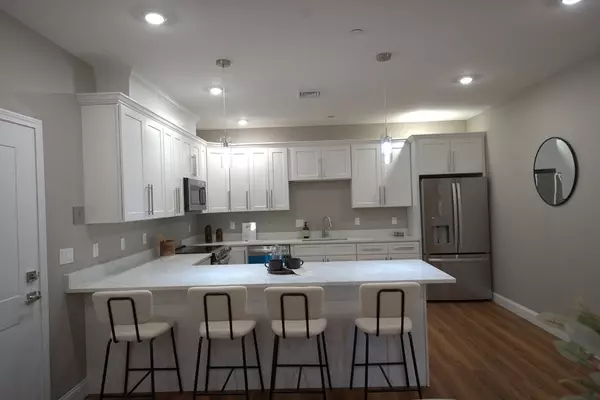
13 Nahant Street #4B Lynn, MA 01902
2 Beds
2 Baths
1,134 SqFt
Open House
Sun Nov 09, 2:00pm - 3:00pm
UPDATED:
Key Details
Property Type Condo
Sub Type Condominium
Listing Status Active
Purchase Type For Sale
Square Footage 1,134 sqft
Price per Sqft $418
MLS Listing ID 73452691
Bedrooms 2
Full Baths 2
HOA Fees $418/mo
Year Built 2024
Tax Year 2024
Lot Size 7,840 Sqft
Acres 0.18
Property Sub-Type Condominium
Property Description
Location
State MA
County Essex
Area Diamond District
Zoning CBD
Direction Lynnway, Lynn Shore Drive to 13 Nahant Street Lynn
Rooms
Family Room Flooring - Vinyl, Recessed Lighting
Basement Y
Primary Bedroom Level Main, First
Main Level Bedrooms 2
Kitchen Flooring - Vinyl, Countertops - Stone/Granite/Solid, Open Floorplan, Stainless Steel Appliances, Washer Hookup, Lighting - Pendant, Lighting - Overhead
Interior
Interior Features Elevator
Heating Central, Electric, Individual, Unit Control
Cooling Central Air, Individual, Unit Control, Whole House Fan
Flooring Tile, Vinyl, Concrete
Appliance Range, Dishwasher, Disposal, Microwave, Refrigerator, Freezer, Range Hood, Plumbed For Ice Maker
Laundry Laundry Closet, Flooring - Vinyl, Main Level, Electric Dryer Hookup, Recessed Lighting, Washer Hookup, First Floor, In Unit
Exterior
Exterior Feature Decorative Lighting, City View(s)
Garage Spaces 6.0
Community Features Public Transportation, Shopping, Tennis Court(s), Park, Walk/Jog Trails, Golf, Medical Facility, Conservation Area, House of Worship, Marina, Private School, Public School, T-Station, University
Utilities Available for Electric Range, for Electric Oven, for Electric Dryer, Washer Hookup, Icemaker Connection
Waterfront Description Ocean,Walk to,1/10 to 3/10 To Beach,Beach Ownership(Public)
View Y/N Yes
View City
Roof Type Rubber
Total Parking Spaces 6
Garage Yes
Building
Story 1
Sewer Public Sewer
Water Public
Schools
Elementary Schools Harrington
Middle Schools Marshal
High Schools St Mary'S
Others
Pets Allowed Yes w/ Restrictions
Senior Community false
Acceptable Financing Contract
Listing Terms Contract






