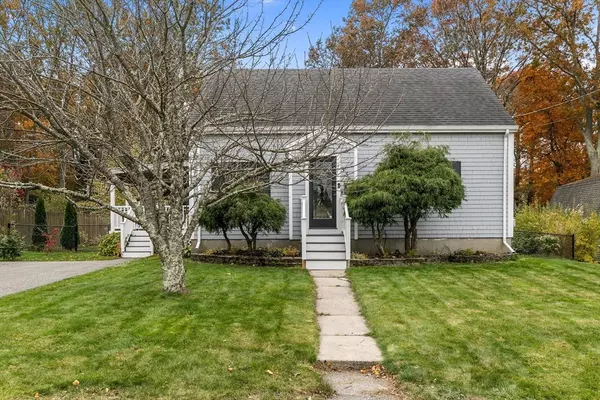
35 Hambly Tiverton, RI 02878
3 Beds
1 Bath
1,176 SqFt
Open House
Sat Nov 08, 10:30am - 12:00pm
Sun Nov 09, 10:30am - 12:00pm
UPDATED:
Key Details
Property Type Single Family Home
Sub Type Single Family Residence
Listing Status Active
Purchase Type For Sale
Square Footage 1,176 sqft
Price per Sqft $408
Subdivision North Tiverton
MLS Listing ID 73452570
Style Cape
Bedrooms 3
Full Baths 1
HOA Y/N false
Year Built 1950
Annual Tax Amount $3,875
Tax Year 2025
Lot Size 8,712 Sqft
Acres 0.2
Property Sub-Type Single Family Residence
Property Description
Location
State RI
County Newport
Zoning R30
Direction Please use GPS
Rooms
Primary Bedroom Level Second
Main Level Bedrooms 1
Dining Room Closet, Flooring - Hardwood, Flooring - Wood, Breakfast Bar / Nook, Open Floorplan, Remodeled, Lighting - Overhead, Archway
Kitchen Flooring - Stone/Ceramic Tile, Pantry, Countertops - Stone/Granite/Solid, Countertops - Upgraded, Breakfast Bar / Nook, Cabinets - Upgraded, Deck - Exterior, Exterior Access, Open Floorplan, Recessed Lighting, Remodeled, Stainless Steel Appliances
Interior
Heating Forced Air, Oil
Cooling None
Flooring Wood, Tile, Hardwood
Appliance Water Heater, Range, Dishwasher, Microwave, Refrigerator, Washer, Dryer
Laundry In Basement
Exterior
Exterior Feature Deck - Roof, Deck - Composite, Patio, Rain Gutters, Storage, Fenced Yard, Garden, Stone Wall
Fence Fenced/Enclosed, Fenced
Community Features Shopping, Tennis Court(s), Park, Walk/Jog Trails, Stable(s), Golf, Medical Facility, Bike Path, Conservation Area, Highway Access, House of Worship, Marina, Private School, Public School
Utilities Available for Gas Range
Roof Type Shingle
Total Parking Spaces 4
Garage No
Building
Lot Description Cleared, Level
Foundation Concrete Perimeter
Sewer Private Sewer
Water Public
Architectural Style Cape
Schools
Elementary Schools Pocasset
Middle Schools Tiverton Middle
High Schools Tiverton High
Others
Senior Community false






