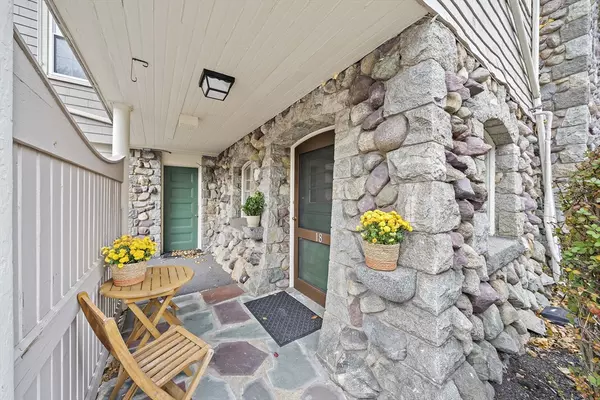
18 Jasper Lane #18 Randolph, MA 02368
1 Bed
1 Bath
799 SqFt
Open House
Sat Nov 08, 12:15pm - 1:30pm
UPDATED:
Key Details
Property Type Condo
Sub Type Condominium
Listing Status Active
Purchase Type For Sale
Square Footage 799 sqft
Price per Sqft $397
MLS Listing ID 73452241
Bedrooms 1
Full Baths 1
HOA Fees $259/mo
Year Built 1987
Annual Tax Amount $2,850
Tax Year 2025
Property Sub-Type Condominium
Property Description
Location
State MA
County Norfolk
Zoning A
Direction Route 28, North Main Street to
Rooms
Basement N
Primary Bedroom Level First
Kitchen Flooring - Vinyl, Countertops - Upgraded
Interior
Interior Features Closet/Cabinets - Custom Built, Dressing Room, Home Office
Heating Forced Air, Natural Gas
Cooling Central Air
Flooring Wood Laminate, Flooring - Stone/Ceramic Tile
Appliance Range, Dishwasher, Disposal, Refrigerator, Washer, Dryer
Laundry Dryer Hookup - Dual, In Unit, Gas Dryer Hookup, Washer Hookup
Exterior
Exterior Feature Patio
Community Features Public Transportation, Shopping, Park, Highway Access, Public School
Utilities Available for Electric Range, for Gas Dryer, Washer Hookup
Total Parking Spaces 2
Garage No
Building
Story 1
Sewer Public Sewer
Water Public
Others
Pets Allowed No
Senior Community false
Virtual Tour https://tmre-photography.aryeo.com/sites/mzgaojw/unbranded






