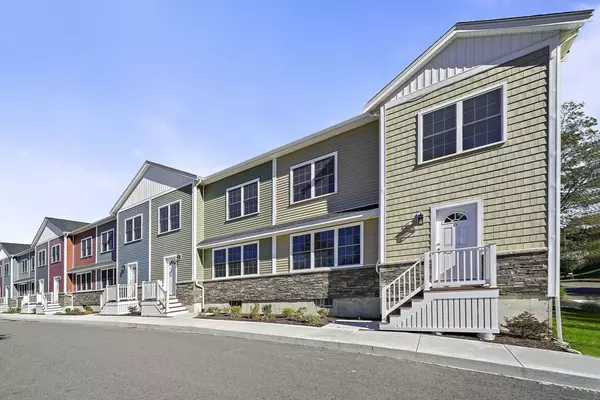
16 Simmonds Blvd. #16 Randolph, MA 02368
2 Beds
2.5 Baths
1,774 SqFt
Open House
Sat Nov 08, 10:30am - 12:00pm
UPDATED:
Key Details
Property Type Condo
Sub Type Condominium
Listing Status Active
Purchase Type For Sale
Square Footage 1,774 sqft
Price per Sqft $304
MLS Listing ID 73452164
Bedrooms 2
Full Baths 2
Half Baths 1
HOA Fees $250/mo
Year Built 2025
Tax Year 2025
Property Sub-Type Condominium
Property Description
Location
State MA
County Norfolk
Zoning R
Direction S. Main to Center to Simmonds Blvd. for GPS directions put in Toscano Way - Simmonds Blvd. is new
Rooms
Family Room Flooring - Vinyl, Recessed Lighting, Storage
Basement Y
Primary Bedroom Level Second
Dining Room Flooring - Hardwood, Open Floorplan, Recessed Lighting
Kitchen Flooring - Hardwood, Kitchen Island, Open Floorplan, Recessed Lighting, Stainless Steel Appliances, Lighting - Pendant
Interior
Heating Heat Pump, Electric
Cooling Central Air
Flooring Tile, Carpet, Hardwood, Vinyl / VCT
Appliance Range, Dishwasher, Microwave, Refrigerator
Laundry Second Floor, In Unit, Electric Dryer Hookup, Washer Hookup
Exterior
Community Features Public Transportation, Shopping, Highway Access, Public School, T-Station
Utilities Available for Electric Range, for Electric Dryer, Washer Hookup
Roof Type Shingle
Total Parking Spaces 2
Garage No
Building
Story 3
Sewer Public Sewer
Water Public
Others
Pets Allowed Yes
Senior Community false
Virtual Tour https://tmre-photography.aryeo.com/sites/knvmbvr/unbranded






