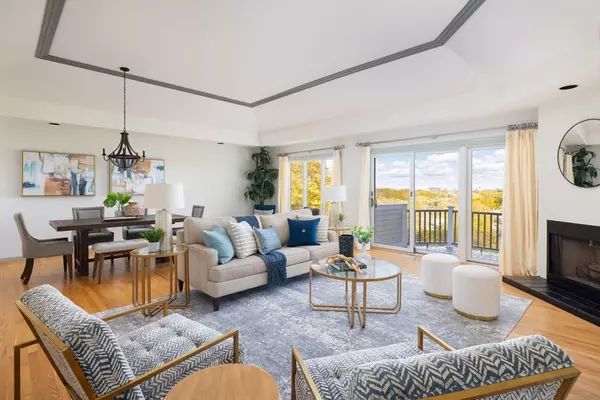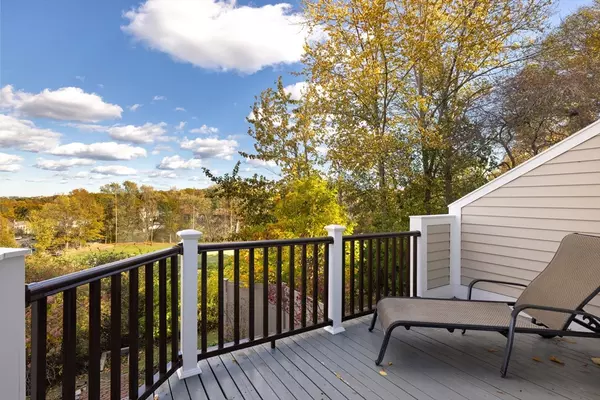
67 Algonquin Rd #67 Newton, MA 02467
2 Beds
2.5 Baths
2,230 SqFt
Open House
Sun Nov 09, 12:00pm - 1:30pm
UPDATED:
Key Details
Property Type Condo
Sub Type Condominium
Listing Status Active
Purchase Type For Sale
Square Footage 2,230 sqft
Price per Sqft $627
MLS Listing ID 73451596
Bedrooms 2
Full Baths 2
Half Baths 1
HOA Fees $1,028/mo
Year Built 1984
Annual Tax Amount $11,344
Tax Year 2025
Lot Size 4.950 Acres
Acres 4.95
Property Sub-Type Condominium
Property Description
Location
State MA
County Middlesex
Area Chestnut Hill
Zoning MR1
Direction Comm Ave to Waban Hill Road to Algonquin Rd; or Comm Ave to Woodchester which turns into Algonquin
Rooms
Basement Y
Primary Bedroom Level First
Dining Room Flooring - Hardwood, Tray Ceiling(s)
Kitchen Flooring - Stone/Ceramic Tile, Dining Area, Countertops - Stone/Granite/Solid, Exterior Access, Slider
Interior
Interior Features Closet, Closet/Cabinets - Custom Built, Study
Heating Forced Air, Electric
Cooling Central Air
Flooring Hardwood, Vinyl / VCT, Flooring - Hardwood
Fireplaces Number 1
Fireplaces Type Living Room
Appliance Oven, Dishwasher, Disposal, Trash Compactor, Refrigerator, Washer, Dryer, Range Hood
Laundry First Floor, In Unit, Electric Dryer Hookup, Washer Hookup
Exterior
Exterior Feature Deck, Patio, Balcony, City View(s), Garden, Sprinkler System
Garage Spaces 1.0
Community Features Public Transportation, Shopping, Walk/Jog Trails, Golf, Medical Facility, Highway Access, Private School, Public School, T-Station, University
Utilities Available for Electric Range, for Electric Oven, for Electric Dryer, Washer Hookup
View Y/N Yes
View City
Roof Type Shingle
Total Parking Spaces 2
Garage Yes
Building
Story 2
Sewer Public Sewer
Water Public
Schools
Elementary Schools Ward
Middle Schools Bigelow
High Schools Newton North
Others
Senior Community false






