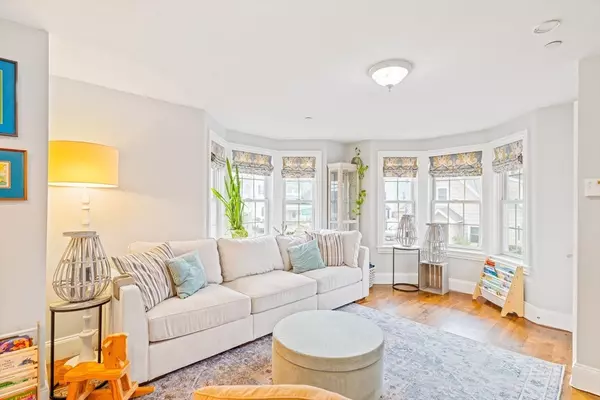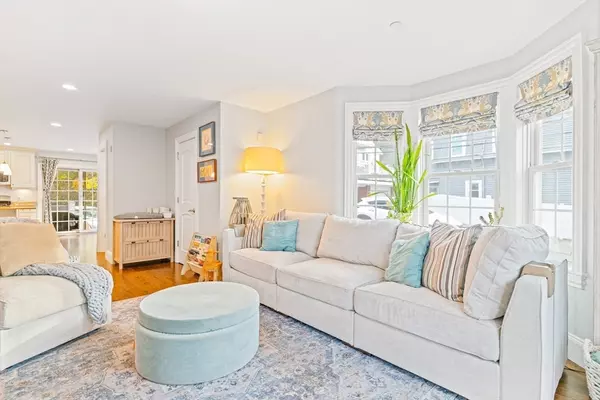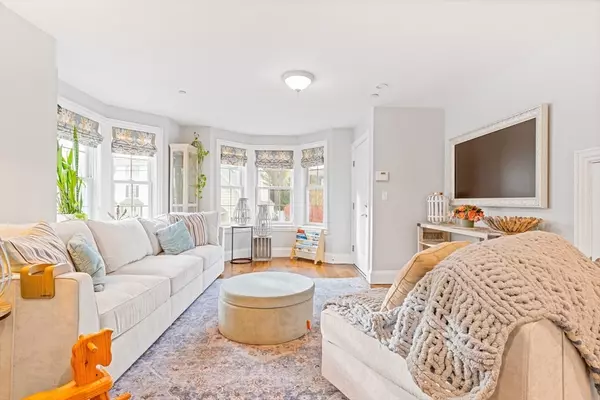
16 Eastburn #A Boston, MA 02135
2 Beds
2.5 Baths
1,420 SqFt
Open House
Sat Nov 08, 11:00am - 12:30pm
Sun Nov 09, 12:00pm - 1:30pm
UPDATED:
Key Details
Property Type Condo
Sub Type Condominium
Listing Status Active
Purchase Type For Sale
Square Footage 1,420 sqft
Price per Sqft $563
MLS Listing ID 73451578
Bedrooms 2
Full Baths 2
Half Baths 1
HOA Fees $350/mo
Year Built 2006
Annual Tax Amount $5,837
Tax Year 2025
Property Sub-Type Condominium
Property Description
Location
State MA
County Suffolk
Area Brighton
Zoning RES
Direction Washington to Eastburn
Rooms
Basement Y
Primary Bedroom Level Basement
Kitchen Bathroom - Half, Flooring - Hardwood, Dining Area, Countertops - Upgraded, Kitchen Island, Breakfast Bar / Nook, Open Floorplan, Recessed Lighting, Lighting - Pendant
Interior
Heating Forced Air, Natural Gas
Cooling Central Air
Appliance Range, Dishwasher, Disposal, Microwave, Refrigerator
Laundry Flooring - Stone/Ceramic Tile, In Basement, In Unit
Exterior
Exterior Feature Deck - Composite
Community Features Public Transportation, Shopping, Walk/Jog Trails, Bike Path, Conservation Area, House of Worship
Roof Type Shingle
Total Parking Spaces 2
Garage No
Building
Story 2
Sewer Public Sewer
Water Public
Others
Pets Allowed Yes
Senior Community false






