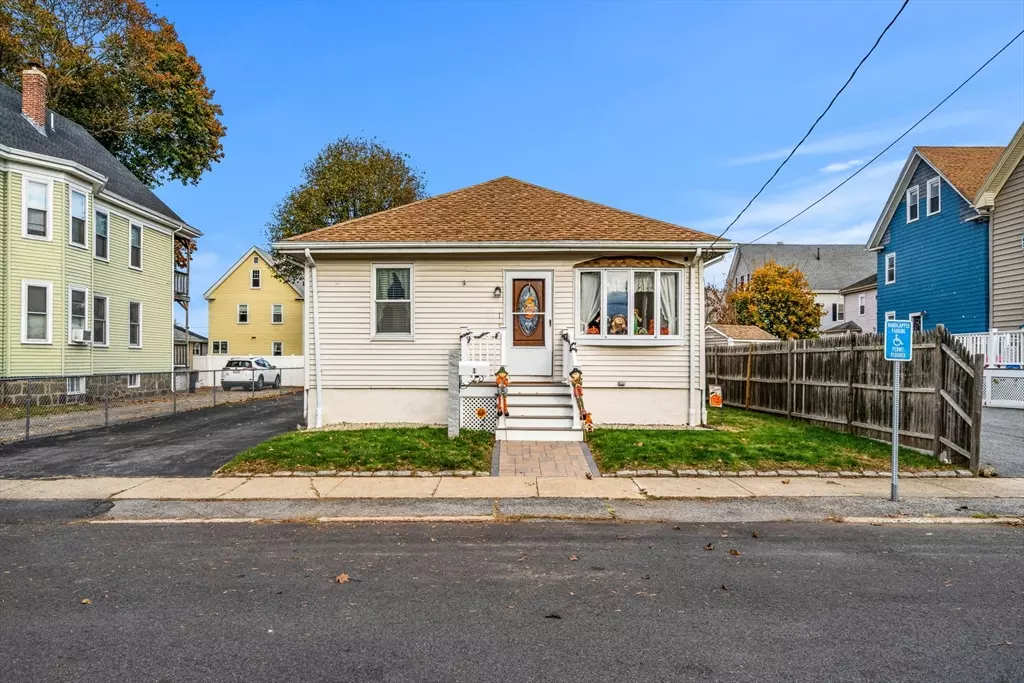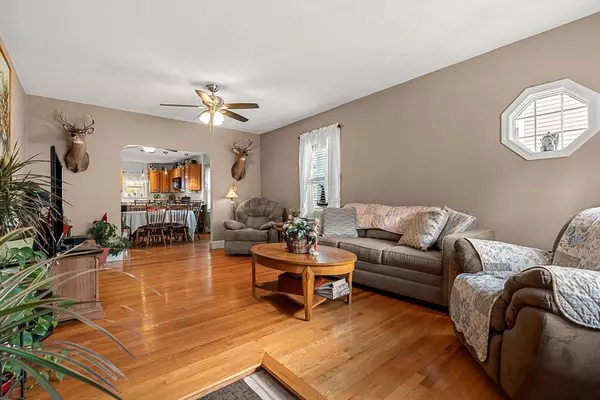
1 Ethel Ave Peabody, MA 01960
2 Beds
1 Bath
1,124 SqFt
Open House
Sat Nov 01, 12:00pm - 2:00pm
UPDATED:
Key Details
Property Type Single Family Home
Sub Type Single Family Residence
Listing Status Active
Purchase Type For Sale
Square Footage 1,124 sqft
Price per Sqft $532
Subdivision Emerson Park
MLS Listing ID 73448651
Style Ranch
Bedrooms 2
Full Baths 1
HOA Y/N false
Year Built 1927
Annual Tax Amount $3,685
Tax Year 2025
Lot Size 4,791 Sqft
Acres 0.11
Property Sub-Type Single Family Residence
Property Description
Location
State MA
County Essex
Zoning R2
Direction Take Lowell St from 128 Exit 26, left on Endicott St, then left on Ethel Ave to #1.
Rooms
Basement Full, Partially Finished, Bulkhead, Concrete
Primary Bedroom Level First
Dining Room Flooring - Hardwood
Kitchen Flooring - Stone/Ceramic Tile
Interior
Interior Features Sun Room
Heating Baseboard, Natural Gas, Pellet Stove
Cooling None
Flooring Wood, Tile, Vinyl, Laminate
Appliance Range, Dishwasher, Microwave, Refrigerator, Washer, Dryer
Laundry Electric Dryer Hookup, Washer Hookup
Exterior
Exterior Feature Patio, Fenced Yard
Garage Spaces 1.0
Fence Fenced
Community Features Public Transportation, Shopping, Public School
Utilities Available for Gas Range, for Electric Dryer, Washer Hookup
Roof Type Shingle
Total Parking Spaces 4
Garage Yes
Building
Lot Description Cleared, Level
Foundation Block, Granite
Sewer Public Sewer
Water Public
Architectural Style Ranch
Schools
Middle Schools Higgins Junior High
High Schools Peabody High School
Others
Senior Community false






