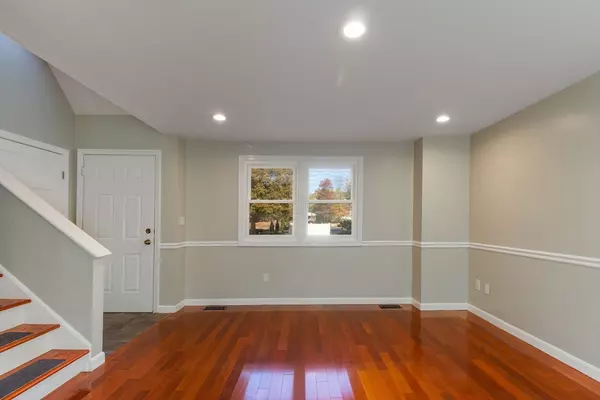
14 Heritage Drive #14 Medway, MA 02053
2 Beds
2.5 Baths
1,488 SqFt
Open House
Thu Oct 30, 5:00pm - 6:00pm
Sun Nov 02, 11:00am - 12:30pm
UPDATED:
Key Details
Property Type Condo
Sub Type Condominium
Listing Status Active
Purchase Type For Sale
Square Footage 1,488 sqft
Price per Sqft $308
MLS Listing ID 73448636
Bedrooms 2
Full Baths 2
Half Baths 1
HOA Fees $300/mo
Year Built 1991
Annual Tax Amount $5,035
Tax Year 2025
Property Sub-Type Condominium
Property Description
Location
State MA
County Norfolk
Zoning ARII
Direction Main Street (Rt109) to Pond Street, then Right onto Lovering Street to Heritage Drive
Rooms
Family Room Flooring - Stone/Ceramic Tile, Exterior Access, Recessed Lighting
Basement Y
Primary Bedroom Level Second
Kitchen Flooring - Hardwood, Dining Area, Countertops - Stone/Granite/Solid, Recessed Lighting, Slider, Stainless Steel Appliances
Interior
Heating Forced Air, Heat Pump, Natural Gas
Cooling Central Air, Heat Pump
Flooring Tile, Hardwood
Appliance Range, Dishwasher, Microwave, Refrigerator, Washer, Dryer
Laundry In Basement, In Unit, Washer Hookup
Exterior
Exterior Feature Porch - Screened
Community Features Shopping, Park, Walk/Jog Trails, House of Worship, Public School
Utilities Available for Gas Range, Washer Hookup
Roof Type Shingle
Total Parking Spaces 2
Garage No
Building
Story 3
Sewer Public Sewer
Water Public
Schools
Elementary Schools Mcgovern / Burke-Memorial
Middle Schools Medway Middle School
High Schools Medway High School
Others
Pets Allowed Yes w/ Restrictions
Senior Community false
Virtual Tour https://www.seetheproperty.com/u/487926






