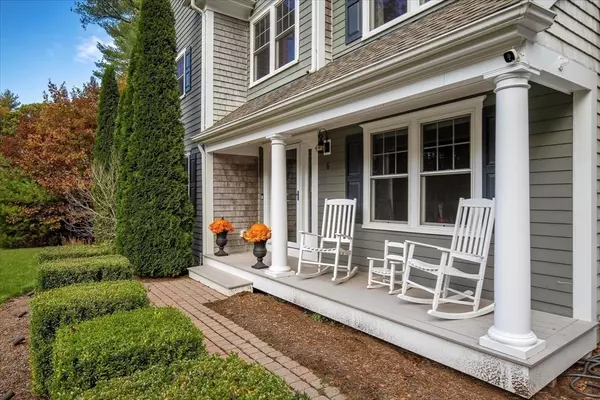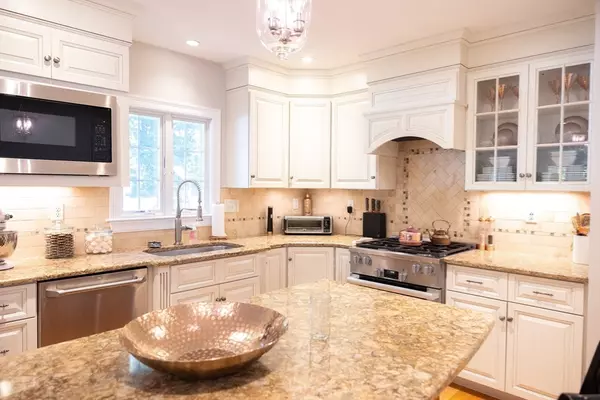
6 Kestrel Way Carver, MA 02330
4 Beds
2.5 Baths
2,186 SqFt
Open House
Sat Nov 22, 12:00pm - 2:00pm
Sun Nov 23, 12:00pm - 2:00pm
UPDATED:
Key Details
Property Type Single Family Home
Sub Type Single Family Residence
Listing Status Active
Purchase Type For Sale
Square Footage 2,186 sqft
Price per Sqft $441
MLS Listing ID 73448463
Style Colonial
Bedrooms 4
Full Baths 2
Half Baths 1
HOA Fees $360/qua
HOA Y/N true
Year Built 2009
Annual Tax Amount $9,783
Tax Year 2025
Lot Size 0.990 Acres
Acres 0.99
Property Sub-Type Single Family Residence
Property Description
Location
State MA
County Plymouth
Zoning R
Direction Follow Carver Rd., Slight Right onto Plymouth St, Right onto Redtail Ln, Right onto Kestrel Way
Rooms
Basement Full, Finished, Partially Finished, Bulkhead, Concrete
Primary Bedroom Level Second
Dining Room Flooring - Wood, Chair Rail, Open Floorplan, Wainscoting, Lighting - Overhead
Kitchen Closet/Cabinets - Custom Built, Flooring - Hardwood, Pantry, Countertops - Stone/Granite/Solid, Kitchen Island, Open Floorplan, Recessed Lighting, Gas Stove, Lighting - Overhead, Crown Molding
Interior
Heating Central, Forced Air, Natural Gas, Electric
Cooling Central Air
Flooring Wood, Tile
Fireplaces Number 1
Appliance Gas Water Heater, Range, Dishwasher, Refrigerator, Freezer, Washer, Dryer, Water Treatment, ENERGY STAR Qualified Refrigerator, ENERGY STAR Qualified Dryer, ENERGY STAR Qualified Dishwasher, ENERGY STAR Qualified Washer, Oven
Laundry Flooring - Stone/Ceramic Tile, Flooring - Wood, Gas Dryer Hookup, Washer Hookup, First Floor, Electric Dryer Hookup
Exterior
Exterior Feature Porch, Deck, Patio, Rain Gutters, Storage, Professional Landscaping, Sprinkler System, Fenced Yard, Garden, Lighting
Garage Spaces 2.0
Fence Fenced
Community Features Public Transportation, Shopping, Park, Walk/Jog Trails, Golf, Medical Facility, Laundromat, Bike Path, Conservation Area, Highway Access, House of Worship, Private School, Public School, T-Station
Utilities Available for Gas Range, for Gas Oven, for Electric Dryer, Washer Hookup
View Y/N Yes
View Scenic View(s)
Roof Type Shingle
Total Parking Spaces 12
Garage Yes
Building
Lot Description Cul-De-Sac, Wooded, Cleared, Gentle Sloping, Level, Other
Foundation Concrete Perimeter
Sewer Private Sewer
Water Private
Architectural Style Colonial
Others
Senior Community false
Virtual Tour https://www.whataviewmkt.com/6-kestrel-way






