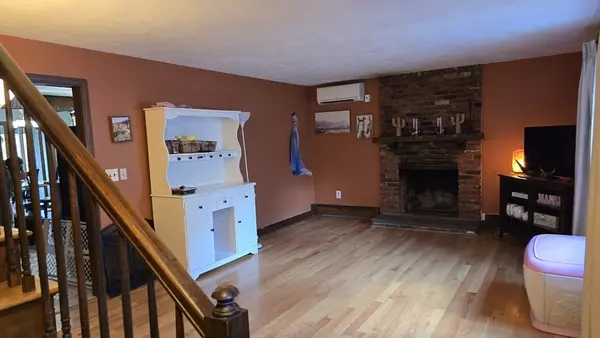
64 Village St Millis, MA 02054
5 Beds
5 Baths
5,770 SqFt
Open House
Sat Nov 01, 11:00am - 1:00pm
UPDATED:
Key Details
Property Type Single Family Home
Sub Type Single Family Residence
Listing Status Active
Purchase Type For Sale
Square Footage 5,770 sqft
Price per Sqft $194
MLS Listing ID 73448394
Style Cape
Bedrooms 5
Full Baths 4
Half Baths 2
HOA Y/N false
Year Built 1974
Annual Tax Amount $13,820
Tax Year 2025
Lot Size 0.570 Acres
Acres 0.57
Property Sub-Type Single Family Residence
Property Description
Location
State MA
County Norfolk
Zoning Res
Direction Route 109 (Main St) to Village St
Rooms
Basement Full, Finished
Primary Bedroom Level Second
Interior
Interior Features Walk-In Closet(s)
Heating Baseboard, Natural Gas
Cooling Wall Unit(s)
Flooring Wood, Tile, Vinyl, Carpet
Fireplaces Number 1
Appliance Gas Water Heater
Laundry Second Floor, Electric Dryer Hookup, Washer Hookup
Exterior
Exterior Feature Balcony / Deck, Deck, Balcony
Garage Spaces 4.0
Utilities Available for Gas Range, for Gas Oven, for Electric Oven, for Electric Dryer, Washer Hookup
Roof Type Shingle
Total Parking Spaces 10
Garage Yes
Building
Foundation Concrete Perimeter
Sewer Private Sewer
Water Public
Architectural Style Cape
Others
Senior Community false
Acceptable Financing Other (See Remarks)
Listing Terms Other (See Remarks)






