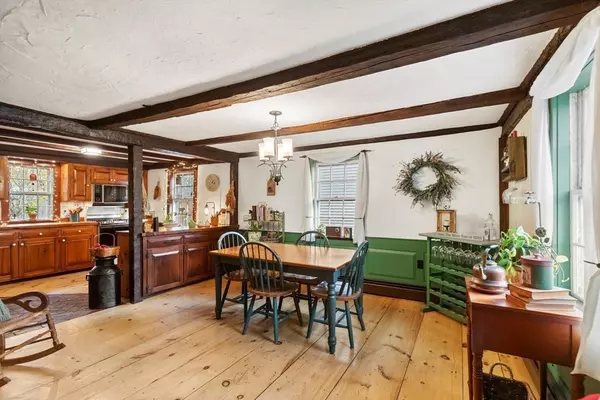
8 Upham St Salem, MA 01970
3 Beds
2 Baths
1,488 SqFt
UPDATED:
Key Details
Property Type Single Family Home
Sub Type Single Family Residence
Listing Status Pending
Purchase Type For Sale
Square Footage 1,488 sqft
Price per Sqft $389
Subdivision North Salem
MLS Listing ID 73448292
Style Antique
Bedrooms 3
Full Baths 2
HOA Y/N false
Year Built 1760
Annual Tax Amount $6,536
Tax Year 2025
Lot Size 2,178 Sqft
Acres 0.05
Property Sub-Type Single Family Residence
Property Description
Location
State MA
County Essex
Zoning R2
Direction Osborne to Upham
Rooms
Basement Bulkhead, Concrete
Primary Bedroom Level Second
Dining Room Flooring - Wood
Kitchen Flooring - Wood
Interior
Interior Features Walk-up Attic
Heating Baseboard, Natural Gas
Cooling None
Flooring Wood, Tile, Pine, Brick
Fireplaces Number 4
Fireplaces Type Dining Room, Living Room, Master Bedroom, Bedroom
Appliance Gas Water Heater, Water Heater, Range, Dishwasher, Disposal, Refrigerator, Washer, Dryer
Laundry Washer Hookup
Exterior
Exterior Feature Storage
Fence Fenced/Enclosed
Community Features Public Transportation, Shopping, Tennis Court(s), Park, Golf, Medical Facility, Laundromat, Bike Path, Conservation Area, Highway Access, House of Worship, Marina, Private School, Public School, T-Station, University
Utilities Available for Gas Range, Washer Hookup
Waterfront Description Harbor,1 to 2 Mile To Beach,Beach Ownership(Public)
Roof Type Shingle,Other
Garage No
Building
Lot Description Level
Foundation Concrete Perimeter, Stone
Sewer Public Sewer
Water Public
Architectural Style Antique
Others
Senior Community false






