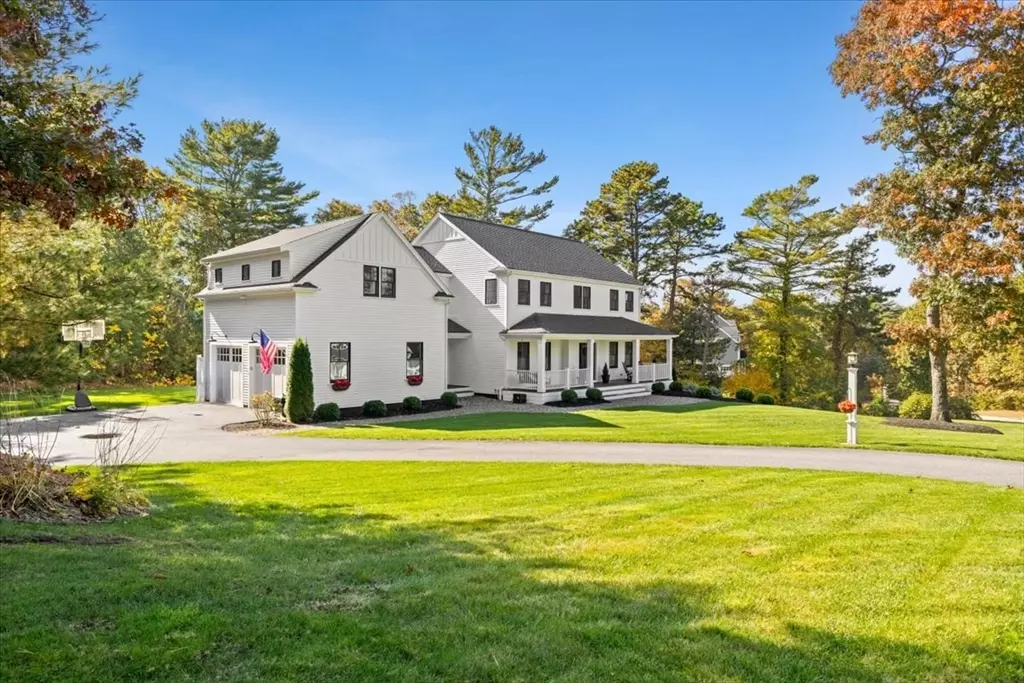
18 Quaker Ln Bourne, MA 02532
4 Beds
4 Baths
3,188 SqFt
UPDATED:
Key Details
Property Type Single Family Home
Sub Type Single Family Residence
Listing Status Active
Purchase Type For Sale
Square Footage 3,188 sqft
Price per Sqft $423
MLS Listing ID 73448175
Style Colonial
Bedrooms 4
Full Baths 3
Half Baths 2
HOA Fees $250
HOA Y/N true
Year Built 2020
Annual Tax Amount $8,311
Tax Year 2025
Lot Size 0.920 Acres
Acres 0.92
Property Sub-Type Single Family Residence
Property Description
Location
State MA
County Barnstable
Zoning R40
Direction County Rd into Country Ridge Estates, Shaker Dr. Turn left then right on Quaker
Rooms
Basement Full, Finished, Walk-Out Access, Interior Entry
Primary Bedroom Level Second
Interior
Interior Features Great Room, Home Office, Play Room, Walk-up Attic
Heating Forced Air, Natural Gas
Cooling Central Air
Flooring Wood, Tile, Vinyl
Fireplaces Number 2
Appliance Electric Water Heater, Water Heater, Range, Oven, Dishwasher, Microwave, Refrigerator, Washer, Dryer, Plumbed For Ice Maker
Laundry Second Floor, Electric Dryer Hookup, Washer Hookup
Exterior
Exterior Feature Porch, Deck, Storage, Sprinkler System, Outdoor Shower
Garage Spaces 2.0
Utilities Available for Electric Range, for Electric Dryer, Washer Hookup, Icemaker Connection
Waterfront Description Bay,1 to 2 Mile To Beach,Beach Ownership(Public)
Roof Type Shingle
Total Parking Spaces 10
Garage Yes
Building
Foundation Concrete Perimeter
Sewer Private Sewer
Water Public
Architectural Style Colonial
Others
Senior Community false






