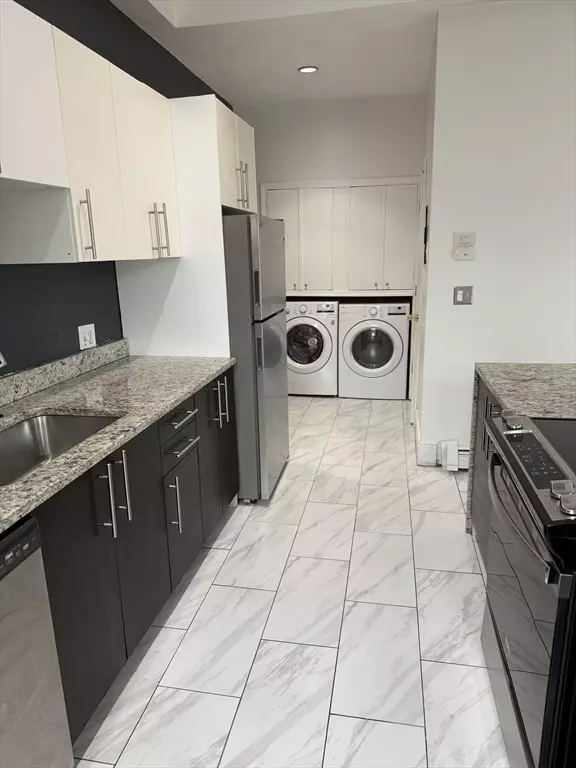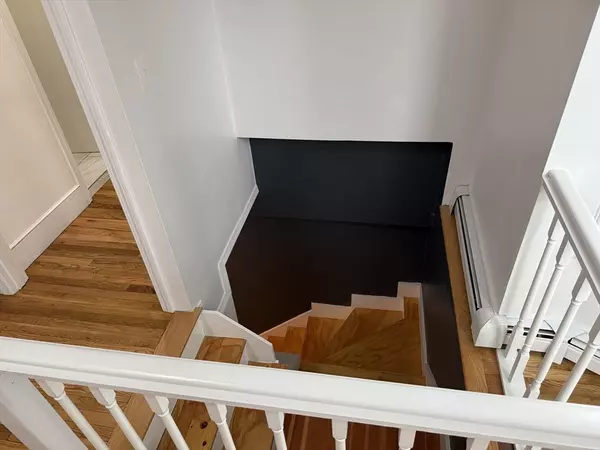
40 Crescent #2 Chelsea, MA 02150
3 Beds
1.5 Baths
1,181 SqFt
UPDATED:
Key Details
Property Type Condo
Sub Type Condominium
Listing Status Active
Purchase Type For Sale
Square Footage 1,181 sqft
Price per Sqft $447
MLS Listing ID 73447912
Bedrooms 3
Full Baths 1
Half Baths 1
HOA Fees $416/mo
Year Built 1985
Annual Tax Amount $4,354
Tax Year 2025
Lot Size 10,018 Sqft
Acres 0.23
Property Sub-Type Condominium
Property Description
Location
State MA
County Suffolk
Zoning R2
Direction Washington ave to Crescent ave
Rooms
Basement Y
Primary Bedroom Level First
Interior
Heating Electric Baseboard
Cooling Window Unit(s)
Flooring Wood
Appliance Range, Dishwasher, Disposal, Microwave, Washer, Dryer
Laundry First Floor, Washer Hookup
Exterior
Exterior Feature Fenced Yard
Fence Security, Fenced
Community Features Public Transportation, Shopping, Park, House of Worship, Public School, T-Station
Utilities Available for Electric Range, for Electric Oven, Washer Hookup
Roof Type Slate,Rubber
Total Parking Spaces 1
Garage No
Building
Story 3
Sewer Public Sewer
Water Public
Schools
Elementary Schools Clark School
Others
Pets Allowed Yes w/ Restrictions
Senior Community false






