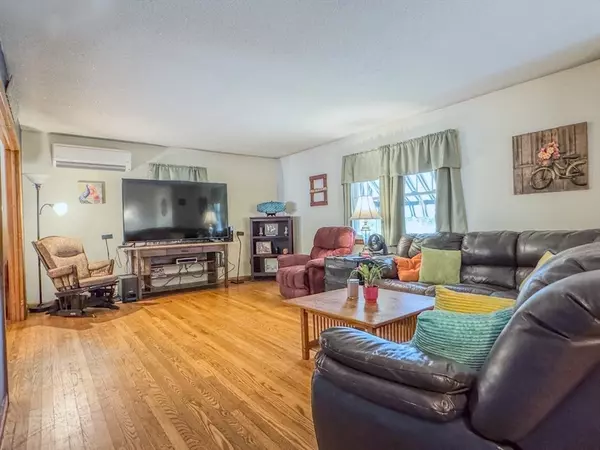
43 Hillside Road Montague, MA 01351
3 Beds
2 Baths
1,566 SqFt
UPDATED:
Key Details
Property Type Single Family Home
Sub Type Single Family Residence
Listing Status Active Under Contract
Purchase Type For Sale
Square Footage 1,566 sqft
Price per Sqft $220
MLS Listing ID 73446918
Style Raised Ranch,Split Entry
Bedrooms 3
Full Baths 2
HOA Y/N false
Year Built 1968
Annual Tax Amount $3,687
Tax Year 2025
Lot Size 0.500 Acres
Acres 0.5
Property Sub-Type Single Family Residence
Property Description
Location
State MA
County Franklin
Zoning RS
Direction Montague City Rd-> Turnpike Rd-> Turners Falls Rd-> Hillside Rd or Millers Falls Rd -> Hillside Rd
Rooms
Basement Partially Finished, Walk-Out Access, Interior Entry, Garage Access, Sump Pump, Concrete
Primary Bedroom Level Second
Kitchen Flooring - Hardwood, Flooring - Vinyl, Dining Area, Exterior Access, Slider, Lighting - Overhead
Interior
Interior Features Lighting - Overhead, Den, Foyer, Internet Available - DSL
Heating Electric Baseboard, Radiant, Electric, Ductless
Cooling Ductless
Flooring Vinyl, Carpet, Hardwood, Vinyl / VCT, Flooring - Vinyl
Appliance Electric Water Heater, Water Heater, Range, Dishwasher, Microwave, Refrigerator, Washer, Dryer
Laundry Electric Dryer Hookup, Washer Hookup, Lighting - Overhead, First Floor
Exterior
Exterior Feature Deck - Wood, Pool - Above Ground, Rain Gutters, Storage, Screens, Fenced Yard
Garage Spaces 1.0
Fence Fenced/Enclosed, Fenced
Pool Above Ground
Community Features Public Transportation, Tennis Court(s), Park, Walk/Jog Trails, Golf, Conservation Area, House of Worship, Public School
Utilities Available for Electric Range, for Electric Oven, for Electric Dryer, Washer Hookup
Roof Type Shingle
Total Parking Spaces 7
Garage Yes
Private Pool true
Building
Lot Description Gentle Sloping, Level
Foundation Block
Sewer Private Sewer
Water Public
Architectural Style Raised Ranch, Split Entry
Schools
Elementary Schools Hillcrest/Sheffield
Middle Schools Gfms
High Schools Tfhs
Others
Senior Community false
Acceptable Financing Lender Approval Required
Listing Terms Lender Approval Required
Virtual Tour https://cdn.infinitecreator.com/api/v_019a0c395bef3d1251d347694e567807.mp4






