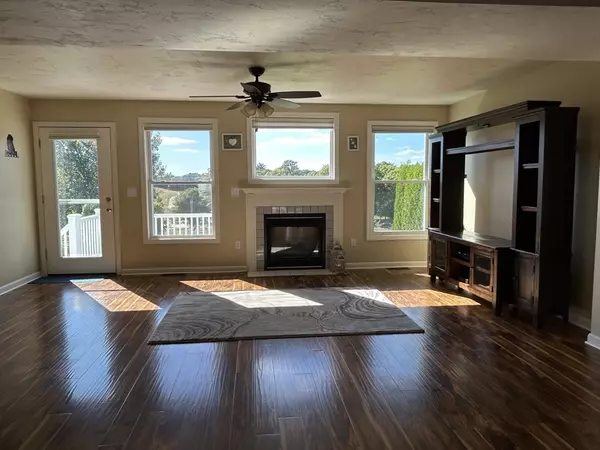
37 Bay Pointe Dr Ext #37 Wareham, MA 02532
2 Beds
2.5 Baths
1,521 SqFt
Open House
Sun Oct 05, 1:30pm - 3:00pm
UPDATED:
Key Details
Property Type Condo
Sub Type Condominium
Listing Status Active
Purchase Type For Sale
Square Footage 1,521 sqft
Price per Sqft $312
MLS Listing ID 73439301
Bedrooms 2
Full Baths 2
Half Baths 1
HOA Fees $528/mo
Year Built 1998
Annual Tax Amount $4,611
Tax Year 2025
Property Sub-Type Condominium
Property Description
Location
State MA
County Plymouth
Zoning Condo
Direction Onset Av >Bay Pointe >Bay Pointe Dr EXT Dr on left >look for small unit #sign on left >#37
Rooms
Basement Y
Primary Bedroom Level Second
Interior
Heating Forced Air, Natural Gas
Cooling Central Air
Flooring Wood, Tile, Carpet
Fireplaces Number 1
Appliance Range, Dishwasher, Microwave, Refrigerator, Washer, Dryer
Laundry Second Floor, In Unit, Washer Hookup
Exterior
Exterior Feature Deck, Professional Landscaping, Sprinkler System
Garage Spaces 1.0
Community Features Public Transportation, Shopping, Tennis Court(s), Park, Walk/Jog Trails, Golf, Medical Facility, Laundromat, Conservation Area, Highway Access, Marina
Utilities Available for Gas Range, Washer Hookup
Waterfront Description Harbor,Ocean,Walk to,3/10 to 1/2 Mile To Beach,Beach Ownership(Public)
Roof Type Shingle
Total Parking Spaces 2
Garage Yes
Building
Story 2
Sewer Public Sewer
Water Public
Others
Pets Allowed Yes w/ Restrictions
Senior Community false






