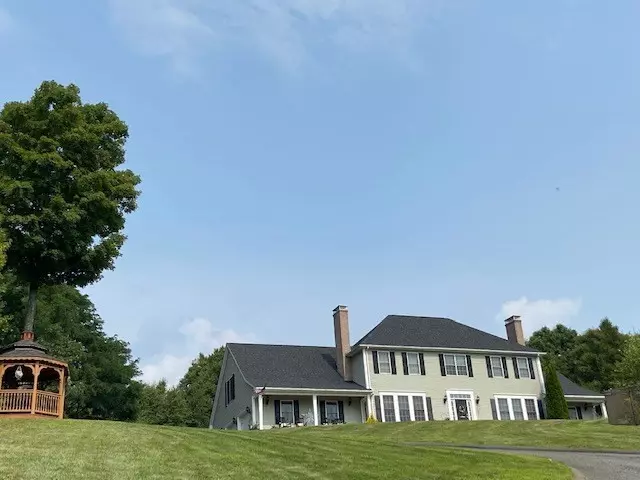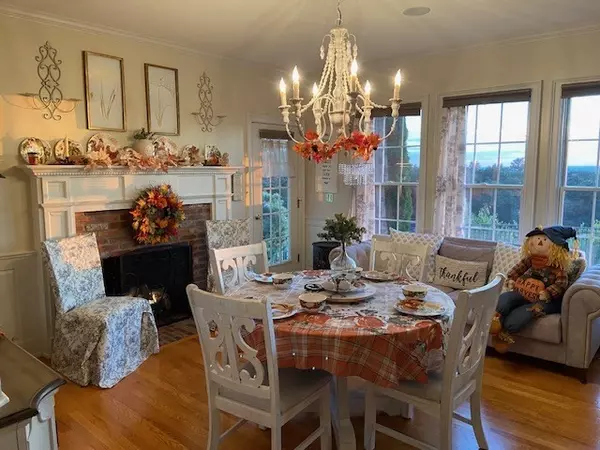
17 Lexington Drive Belchertown, MA 01007
4 Beds
4.5 Baths
4,162 SqFt
UPDATED:
Key Details
Property Type Single Family Home
Sub Type Single Family Residence
Listing Status Active
Purchase Type For Sale
Square Footage 4,162 sqft
Price per Sqft $192
Subdivision Sheffield Estates
MLS Listing ID 73438614
Style Colonial
Bedrooms 4
Full Baths 4
Half Baths 1
HOA Y/N false
Year Built 2003
Annual Tax Amount $11,094
Tax Year 2025
Lot Size 1.210 Acres
Acres 1.21
Property Sub-Type Single Family Residence
Property Description
Location
State MA
County Hampshire
Zoning RES
Direction Allen to Fletcher, left on Sheffield, left on Spring Hill, right onto Lexington Drive
Rooms
Family Room Bathroom - Full, Closet, Closet/Cabinets - Custom Built, Flooring - Wall to Wall Carpet, Cable Hookup, Exterior Access, High Speed Internet Hookup, Paints & Finishes - Zero VOC, Recessed Lighting, Slider
Basement Full, Partially Finished, Walk-Out Access, Interior Entry, Sump Pump, Radon Remediation System, Concrete
Primary Bedroom Level Second
Dining Room Flooring - Hardwood, Cable Hookup, Chair Rail, Exterior Access, High Speed Internet Hookup, Paints & Finishes - Zero VOC, Recessed Lighting, Lighting - Pendant, Crown Molding
Kitchen Flooring - Hardwood, Balcony / Deck, Countertops - Stone/Granite/Solid, Kitchen Island, Cable Hookup, Deck - Exterior, High Speed Internet Hookup, Paints & Finishes - Zero VOC, Recessed Lighting, Slider, Stainless Steel Appliances, Gas Stove, Lighting - Overhead, Crown Molding, Decorative Molding
Interior
Interior Features Bathroom - Full, Bathroom - Tiled With Tub & Shower, Ceiling Fan(s), Closet - Linen, Countertops - Stone/Granite/Solid, Bidet, Enclosed Shower - Fiberglass, Lighting - Pendant, Closet - Double, Bathroom - Tiled With Shower Stall, Vaulted Ceiling(s), Walk-In Closet(s), Closet/Cabinets - Custom Built, Closet, Lighting - Overhead, Bathroom, Bonus Room, WaterSense Fixture(s), Central Vacuum, Sauna/Steam/Hot Tub, Wired for Sound, Internet Available - Broadband
Heating Central, Forced Air, Humidity Control, Propane
Cooling Central Air
Flooring Tile, Carpet, Hardwood, Flooring - Stone/Ceramic Tile, Flooring - Wall to Wall Carpet
Fireplaces Number 2
Fireplaces Type Dining Room, Living Room
Appliance Water Heater, Microwave, Water Treatment, ENERGY STAR Qualified Refrigerator, ENERGY STAR Qualified Dryer, ENERGY STAR Qualified Dishwasher, ENERGY STAR Qualified Washer, Vacuum System, Range Hood, Water Softener, Cooktop, Plumbed For Ice Maker
Laundry Ceiling - Vaulted, Closet/Cabinets - Custom Built, Flooring - Stone/Ceramic Tile, Countertops - Paper Based, Electric Dryer Hookup, Paints & Finishes - Zero VOC, Remodeled, Washer Hookup, Lighting - Overhead, Sink, Second Floor
Exterior
Exterior Feature Porch, Deck - Composite, Pool - Inground Heated, Rain Gutters, Hot Tub/Spa, Storage, Professional Landscaping, Sprinkler System, Decorative Lighting, Screens, Fenced Yard, Gazebo, Lighting
Garage Spaces 3.0
Fence Fenced/Enclosed, Fenced
Pool Pool - Inground Heated
Community Features Public Transportation, Shopping, Pool, Tennis Court(s), Walk/Jog Trails, Golf, Laundromat, Bike Path, Conservation Area, House of Worship, Public School, University
Utilities Available for Gas Range, for Gas Oven, for Electric Dryer, Washer Hookup, Icemaker Connection
Waterfront Description Lake/Pond,1 to 2 Mile To Beach,Beach Ownership(Public)
View Y/N Yes
View Scenic View(s)
Roof Type Asphalt/Composition Shingles
Total Parking Spaces 13
Garage Yes
Private Pool true
Building
Lot Description Cul-De-Sac, Easements, Underground Storage Tank, Gentle Sloping
Foundation Concrete Perimeter
Sewer Private Sewer
Water Private
Architectural Style Colonial
Schools
Elementary Schools Chestnut Hill
Middle Schools Jabish Brook
High Schools Belchertown High
Others
Senior Community false
Acceptable Financing Contract
Listing Terms Contract






