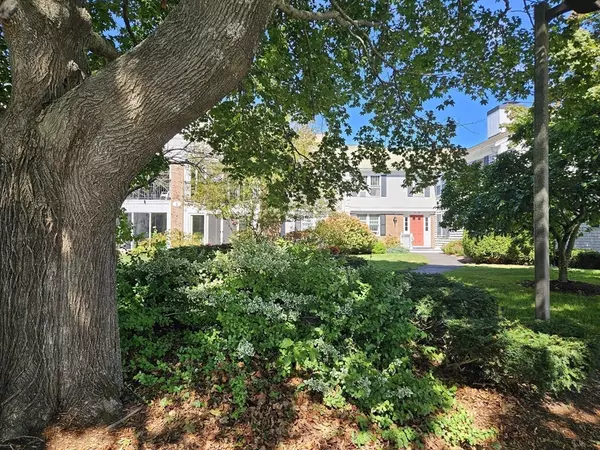
17 Highview Dr #17 Sandwich, MA 02563
2 Beds
1.5 Baths
972 SqFt
UPDATED:
Key Details
Property Type Condo
Sub Type Condominium
Listing Status Active
Purchase Type For Sale
Square Footage 972 sqft
Price per Sqft $401
MLS Listing ID 73431762
Bedrooms 2
Full Baths 1
Half Baths 1
HOA Fees $339/mo
Year Built 1973
Annual Tax Amount $3,290
Tax Year 2025
Property Sub-Type Condominium
Property Description
Location
State MA
County Barnstable
Zoning R-1
Direction Rte. 130 to Shawme Rd. Right onto Shaker House Rd. Follow to end. Proceed up hill to Bldg. #1.
Rooms
Basement N
Primary Bedroom Level Main, First
Main Level Bedrooms 1
Dining Room Flooring - Wall to Wall Carpet, Lighting - Overhead
Kitchen Flooring - Vinyl, Countertops - Upgraded, Breakfast Bar / Nook, Cabinets - Upgraded, Lighting - Overhead
Interior
Heating Electric Baseboard, Electric
Cooling None
Flooring Tile, Carpet
Appliance Range, Dishwasher, Microwave, Refrigerator, Washer/Dryer
Laundry First Floor, In Unit
Exterior
Exterior Feature Porch - Enclosed, Decorative Lighting, Professional Landscaping, Tennis Court(s)
Garage Spaces 1.0
Pool Association, Indoor
Waterfront Description Bay,Beach Ownership(Public)
Total Parking Spaces 2
Garage Yes
Building
Story 1
Sewer Private Sewer
Water Public
Others
Pets Allowed Yes w/ Restrictions
Senior Community false






